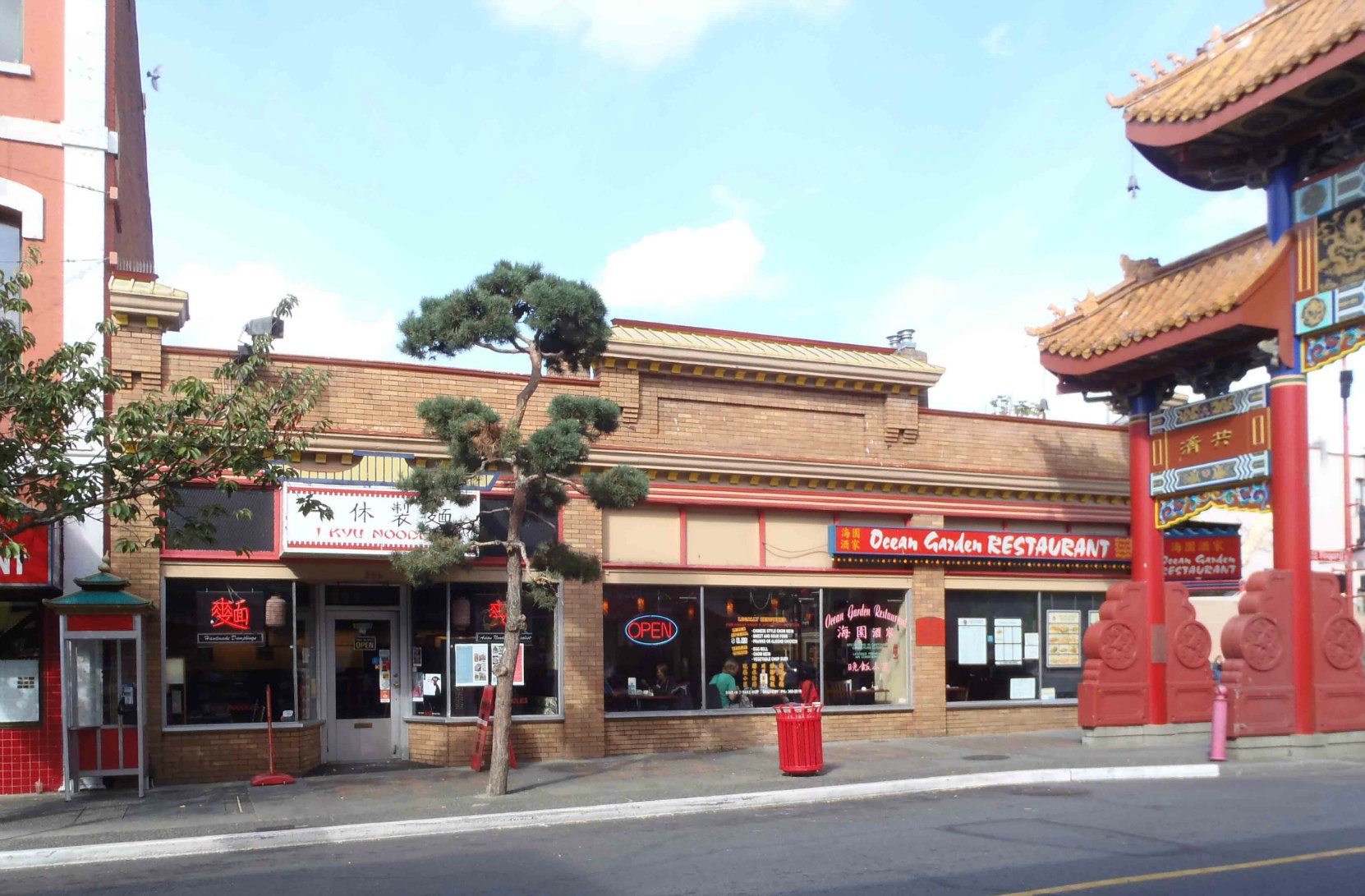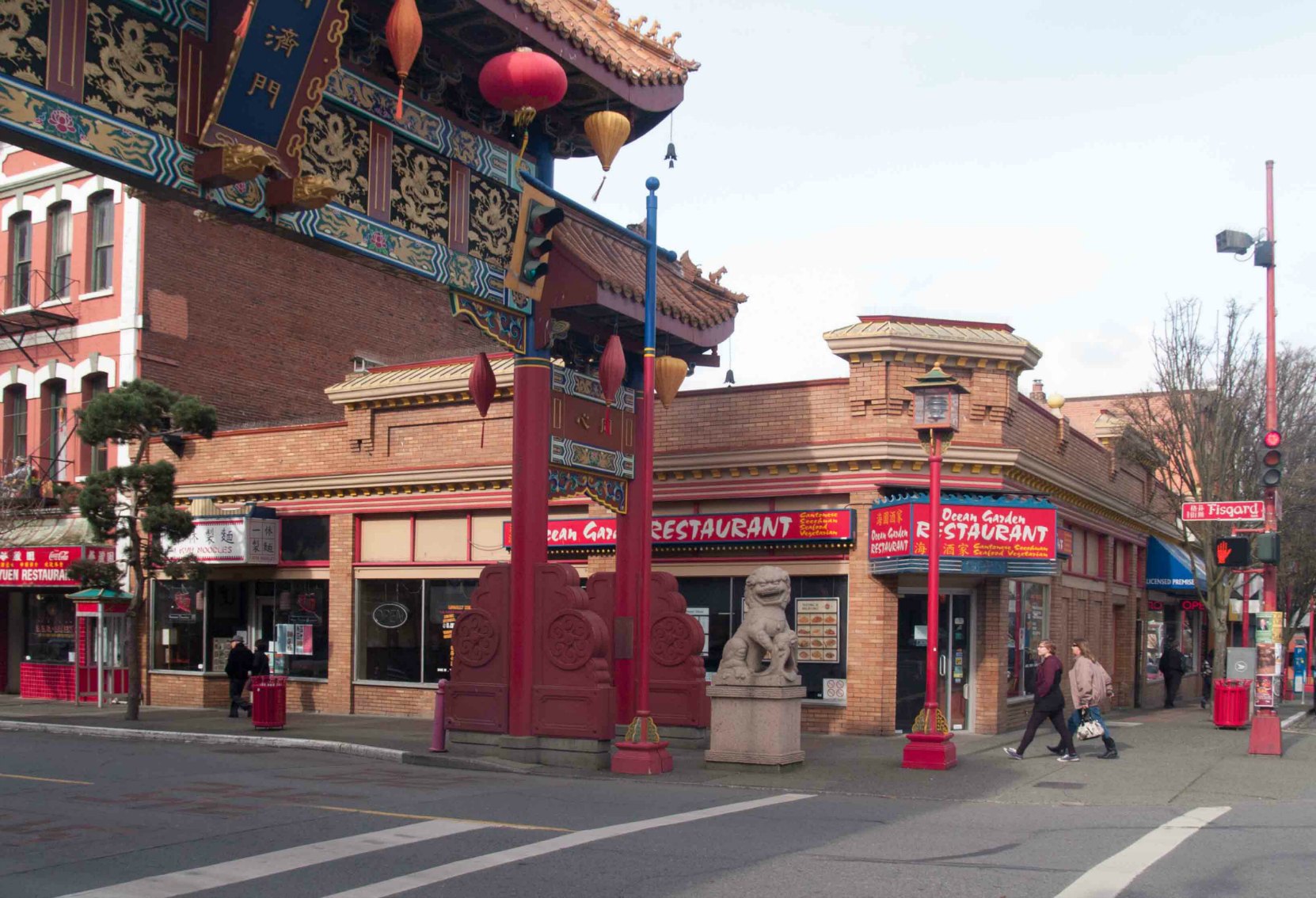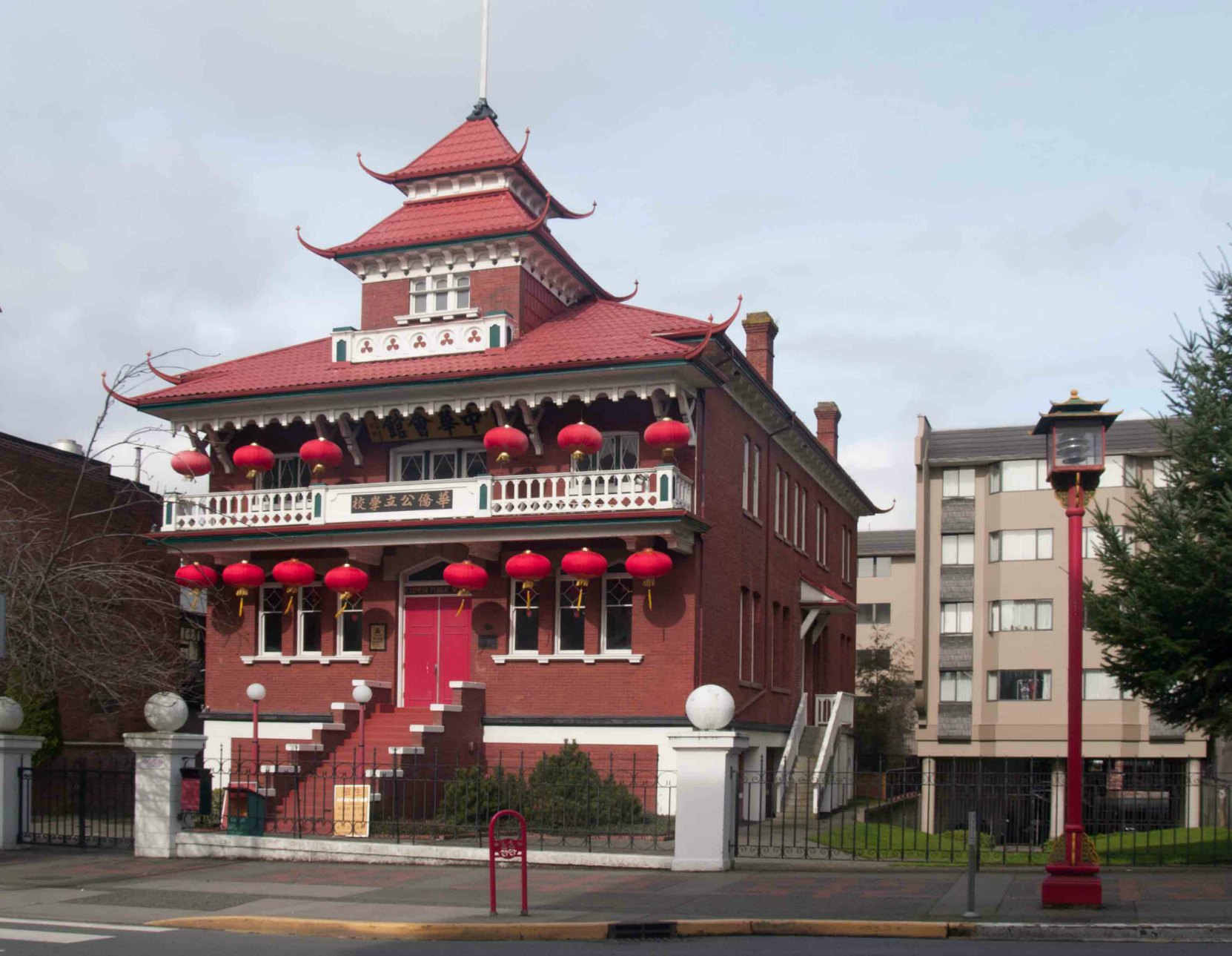Downtown Victoria Tour
Fisgard Street – 500 Block
564-572 Fisgard Street / 1704-1708 Government Street
This building at 564-572 Fisgard Street and 1704-1708 Government Street was designed and built in 1946 by architect David C. Frame for George Joe. For most of its history it has been used primarily as restaurants and it is being used for that purpose today, with I Kyu Noodles at 564 Fisgard Street and the Ocean Garden Restaurant at 568 Fisgard Street.

564-572 Fisgard Street, designed and built in 1948 by architect David C. Frame

564-572 Fisgard Street, built in 1946 by architect David C. Frame for George Joe. For most of its history it has been occupied by restaurants.
Here is a map showing the location of 564-572 Fisgard Street:
Here is a Google Street View image of 564 Fisgard Street:
Additional Information on 564-572 Fisgard Street
- Assessed Value (July 2020): $3,360,400; Land $2,051,000 Buildings $1,309,400
- Assessed Value (July 2019): $3,782,000; Land $1,558,000 Buildings $2,224,000
- Assessed Value (July 2018): $2,386,000; Land $1,359,000 Buildings $1,027,000
- Assessed Value (July 2017): $2,196,000; Land $1,382,000 Buildings $814,000
- Assessed Value (July 2016): $2,118,000; Land $1,314,000 Buildings $804,000
- Assessed Value (July 2015): $2,012,000; Land $1,133,000 Buildings $879,000
- Assessed Value (July 2014): $1,994,000; Land $1,070,000 Buildings $924,000
A Brief History of 564-572 Fisgard Street
Here are links to some historic photos of 564-572 Fisgard Street:
- BC Archives photo I-20609 – 1946. Note 564-572 Fisgard Street is under construction in this photo
- BC Archives photo I-02261 – 1950. Photographer: Duncan Macphail
- City of Victoria Archives photo M03887 – 1961 (mislabeled as 612 Fisgard Street)
This building was designed and built in 1946 by architect David C. Frame for George Joe. It was designed as a commercial building with a series of three shopfronts on Fisgard Street. Two of these Fisgard Street shopfronts are now occupied by the Ocean Garden Restaurant.
Local architectural historians have suggested that the absence of upper floors with residential space, a key feature of older buildings in Victoria’s Chinatown, is indicative of Chinatown’s decline as a residential district in the 1940’s, as people started moving out of the downtown and into suburban residential districts following the Second World War.
Architectural historians have also commented on the fusion of western and Asian styles in this building, with the storefronts capped with parapets designed to resemble pagodas.
For most of its history, this building has been occupied by restaurants and that is still the case today. It is often referred to as the Foo Hong Building, after a Chinese restaurant called Foo Hong Chop Suey that occupied 564 Fisgard Street for over five decades.
It has also been occupied by retail stores, including Allan’s Mens’ Wear (circa 1950)

Chinese Public School at 636 Fisgard Street, built in 1908 by architect David C. Frame for the Chinese Consolidated Benevolent Association.
636 Fisgard Street – Chinese Public School
Architect David C. Frame also designed the Chinese Public School at 636 Fisgard Street.
Would you like to leave a comment or question about anything on this page?
Error: Contact form not found.

Get Social