Downtown Victoria Tour
Blanshard Street Sightseeing Guide
Blanshard Street is one of the main arterial streets in downtown Victoria, running from Belleville Street to the B.C. Ferry Terminal at Swartz Bay.
Here is a map showing the location of Blanshard Street, starting at the Church of Our Lord, 626 Blanshard Street, between Belleville Street & Humboldt Street.
Here are some of notable sights to see on Blanshard Street, starting in the 600 block between Belleville Street and Himboldt Street and then moving north through downtown Victoria.
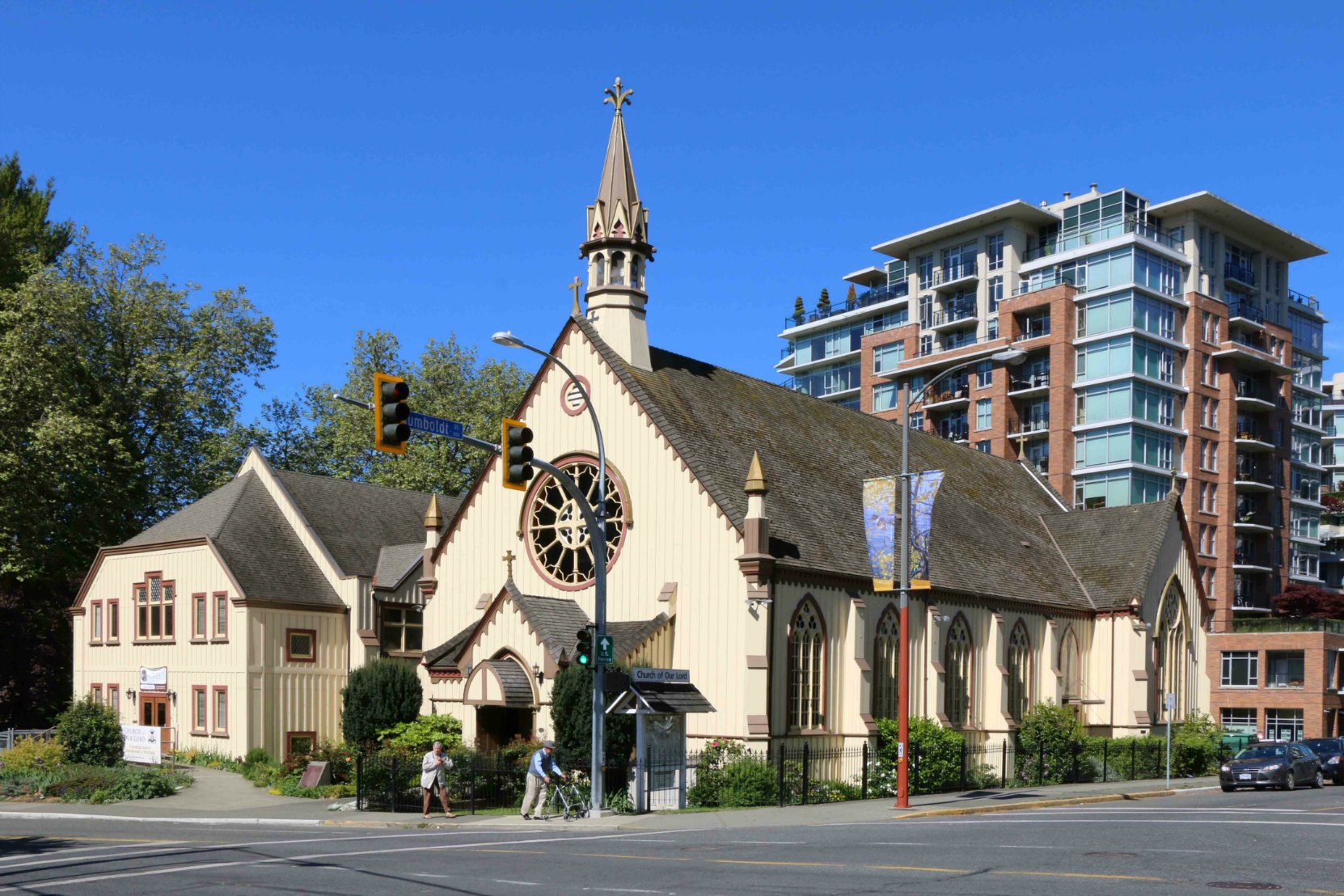
The Church of Our Lord, 626 Blanshard Street, built in 1875 by architect John Teague for Rev. Edward Cridge.
626 Blanshard Street – The Church of Our Lord
This historic church was built in 1875 by architect John Teague for the Reverend (later Bishop) Edward Cridge of the Reformed Episcopal Church. The first service was held in this church on 16 January, 1876.
The Church of Our Lord is on the City of Victoria Heritage Building Registry and was listed on the Canadian Register of Historic Places in 1979. The Church of Our Lord, the adjacent Cridge Memorial Hall, built in 1929, and the church grounds were declared a National Historic Site in June 1990.
835 Humboldt Street – St. Ann’s Academy
St. Ann’s Academy is directly across Blanshard Street from the Church of Our Lord.
Like the Church of Our Lord, it is a National Historic Site of Canada.
It was formally recognized by the Canadian Register of Historic Places in 1998 and was listed in 2004.
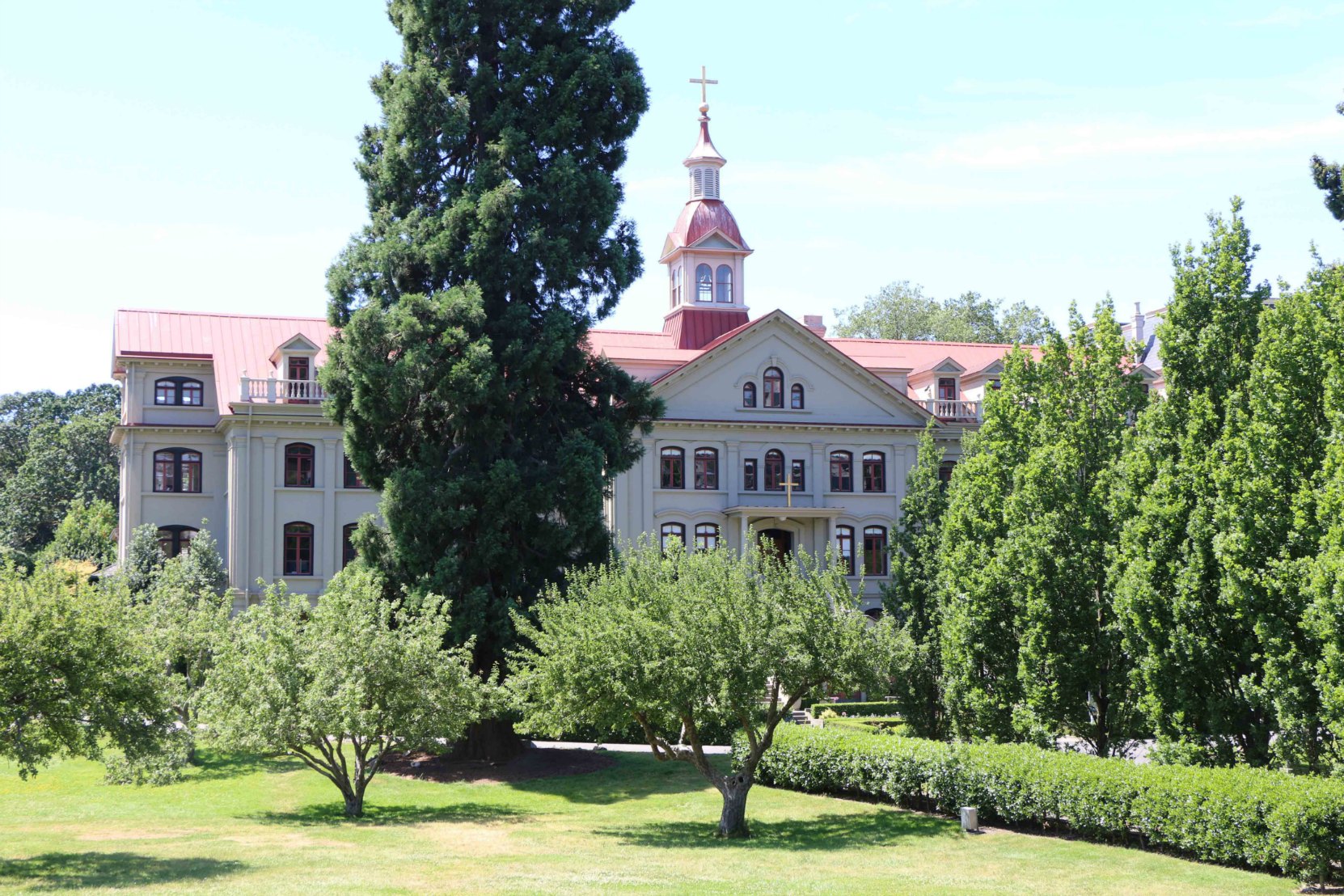
St. Ann’s Academy, 835 Humboldt Street. Viewed from Humboldt Street
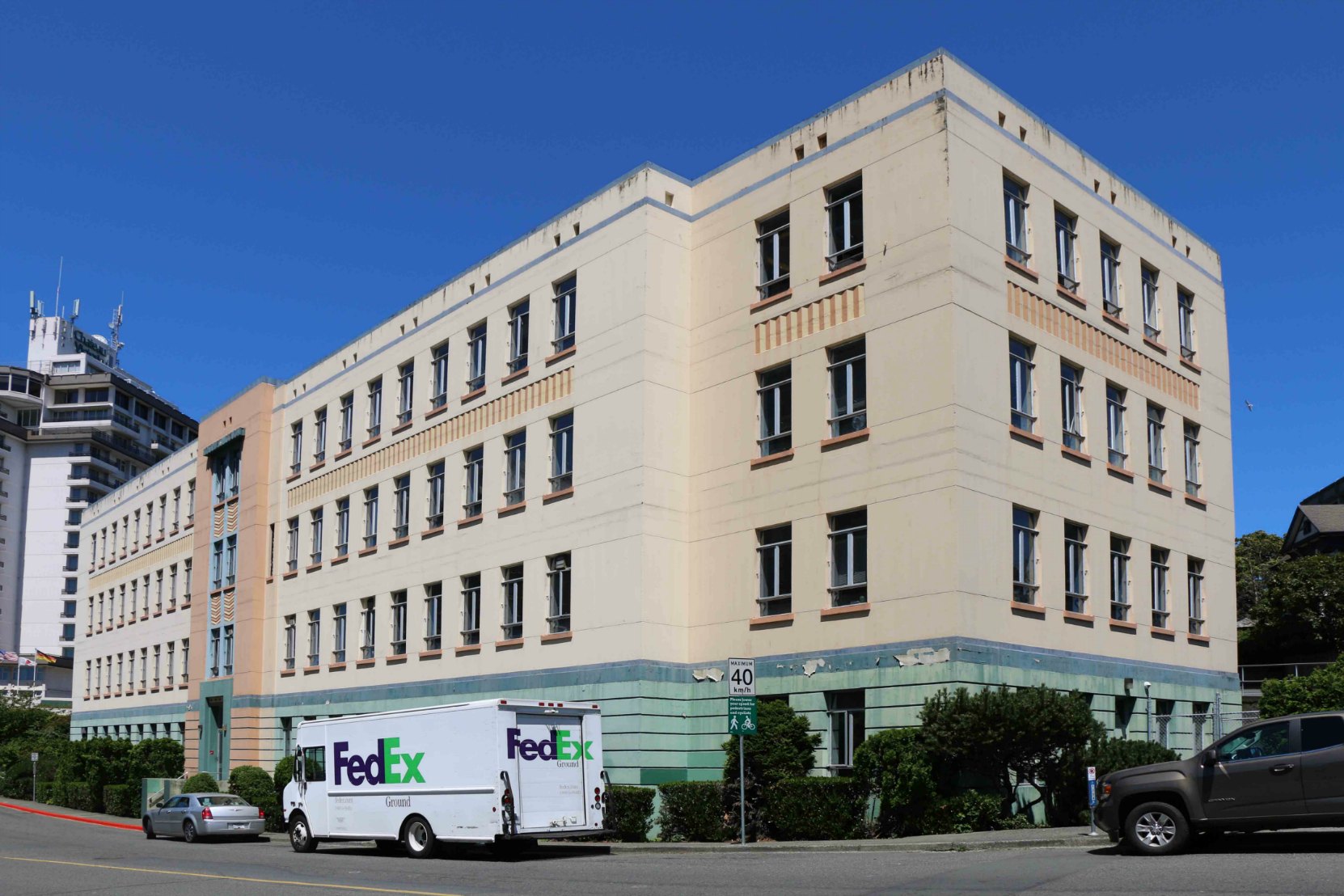
780 Blanshard Street, built in 1939-1940. It became the headquarters of the B.C. Power Commission.
This City of Victoria Heritage Building at 780 Blanshard Street was built in 1939-1940 and is an excellent example of Art Deco architecture.
The building was originally intended as a hospital but its first use was as the headquarters for the B.C. Power Commission. The Columbia River Treaty was signed in this building in 1961.
It is now used as B.C. provincial government offices. It is listed on the Canadian Register of Historic Places.
805 Broughton Street (at Blanshard Street) – the Royal Theatre
The Royal Theatre at 805 Broughton Street (at the intersection of Broughton Street and Blanshard Street) was built in 1913 by architects William D’Orly Rochfort and Eben W. Sankey for the Victoria Opera House Company, which had been formed in 1912 specifically for the purpose of building this theatre.
The Royal Theatre is listed on the Canadian Register of Historic Places and has been designated a National Historic Site of Canada. It is still operated as a live theatre venue by the Royal & McPherson Theatres Society.
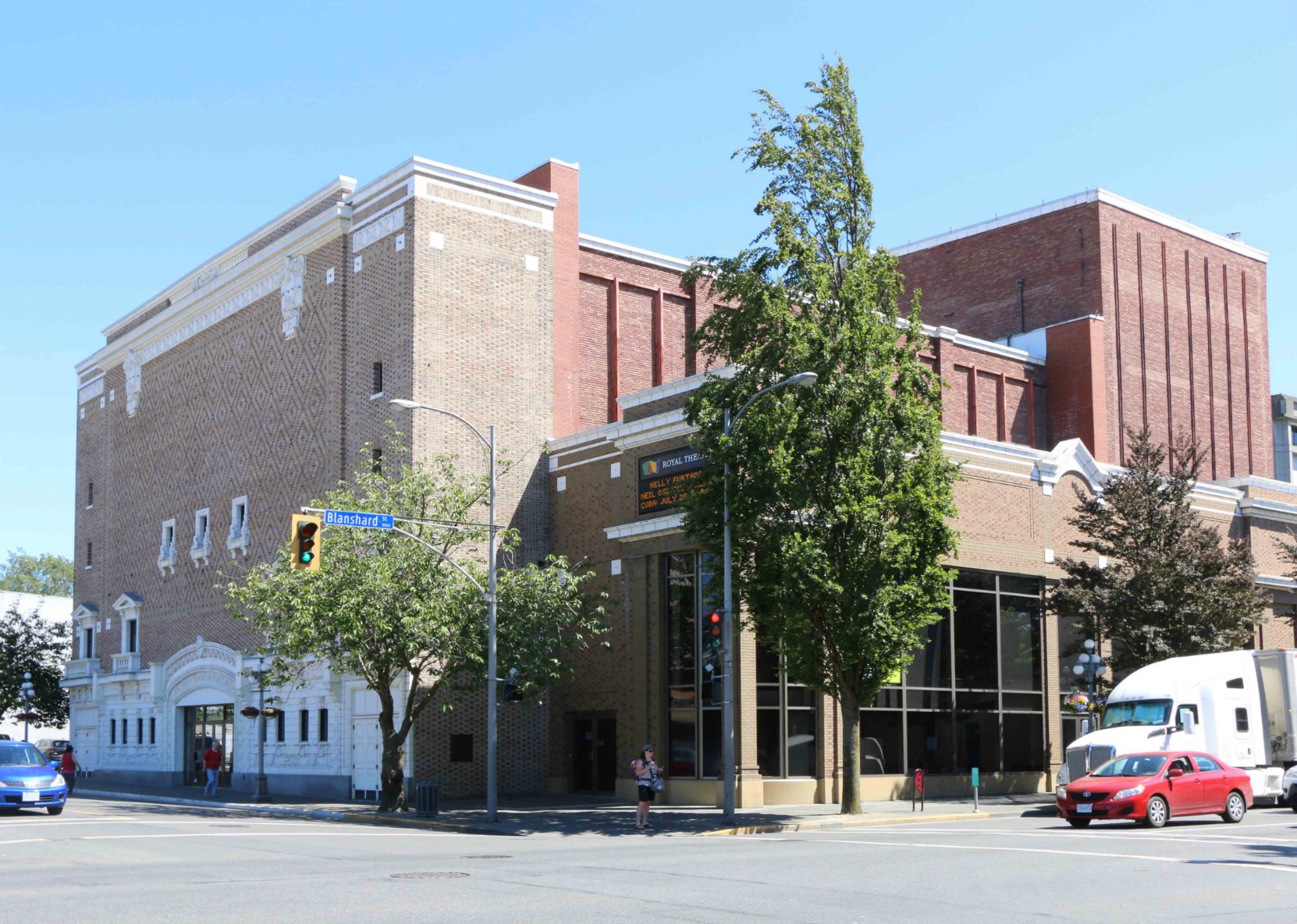
Royal Theatre, 805 Broughton Street. Built in 1913.
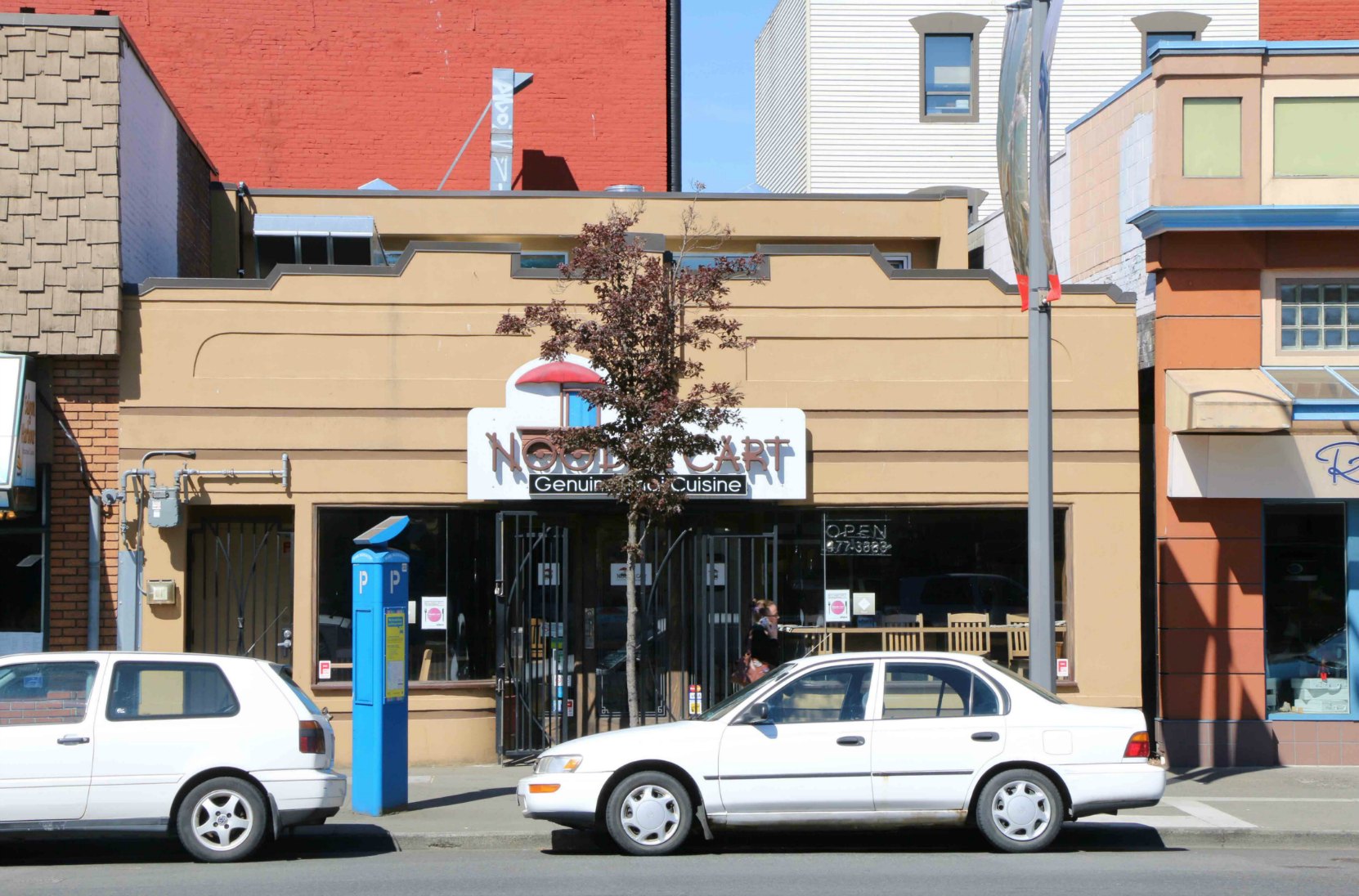
1018 Blanshard Street, built in 1937 for the City Brokerage real estate firm. It is listed on the Canadian Register of Historic Places.
1018 Blanshard Street was built in 1937 as an office for the City Brokerage, a real estate firm.
It is listed on the Canadian Register of Historic Places, which considers it an excellent example of Steamline Moderne architecture.
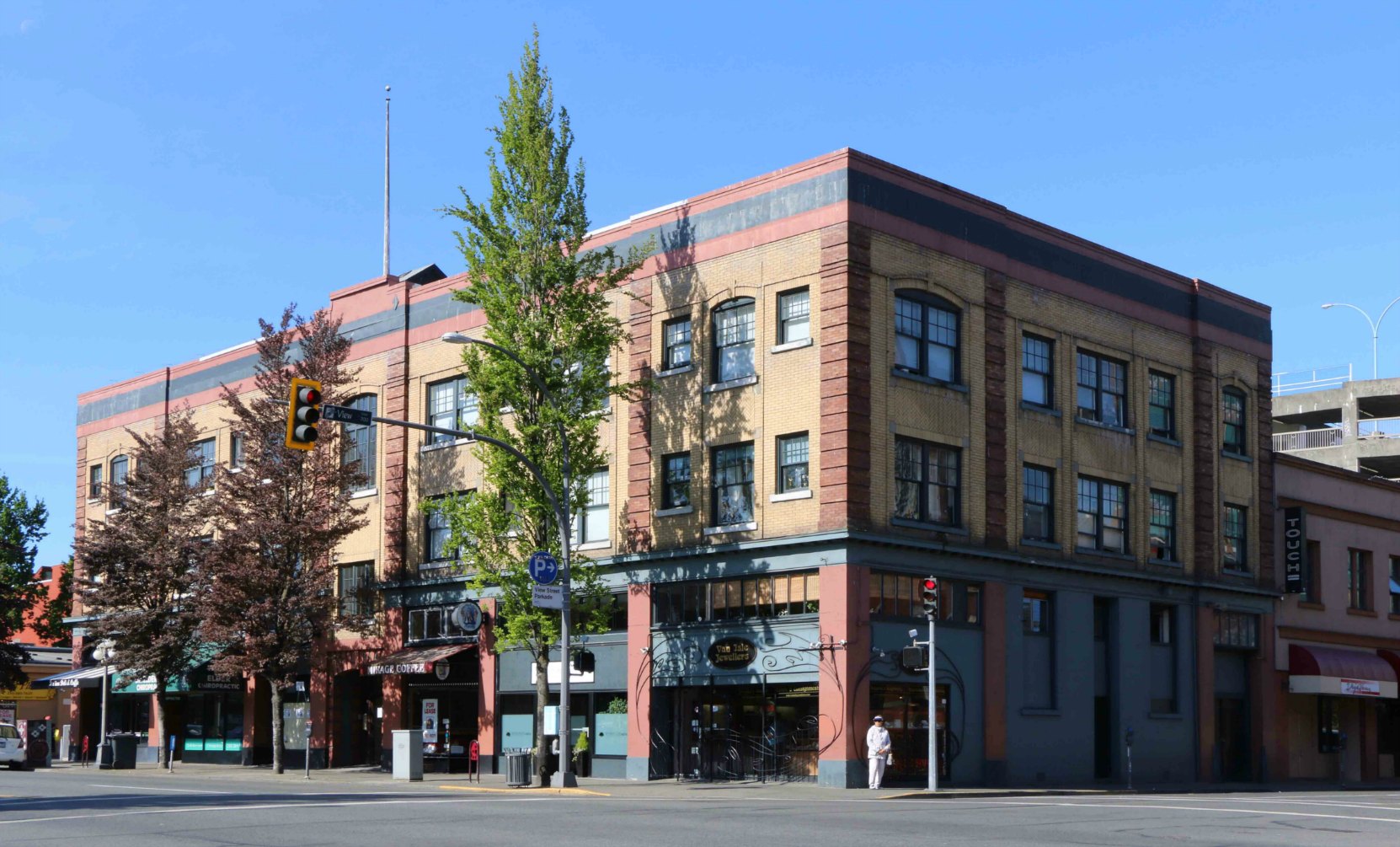
The Montrose Apartments, 1114-1126 Blanshard Street, built in 1912 by architect C. Elwood Watkins for Andrew Sheret.
1114-1126 Blanshard Street – the Montrose Apartments
The Montrose Apartments at 1114-1126 Blanshard Street was built in 1912 by architect C. Elwood Watkins as a revenue generating investment property for Andrew Sheret (1870-1947), who ran a plumbing business which is still operating as Andrew Sheret Ltd.
Andrew Sheret Ltd. operated a retail plumbing business in the Montrose Apartments building until the 1950’s.
The Montrose Apartments was listed on the Canadian Register of Historic Places in 1995.
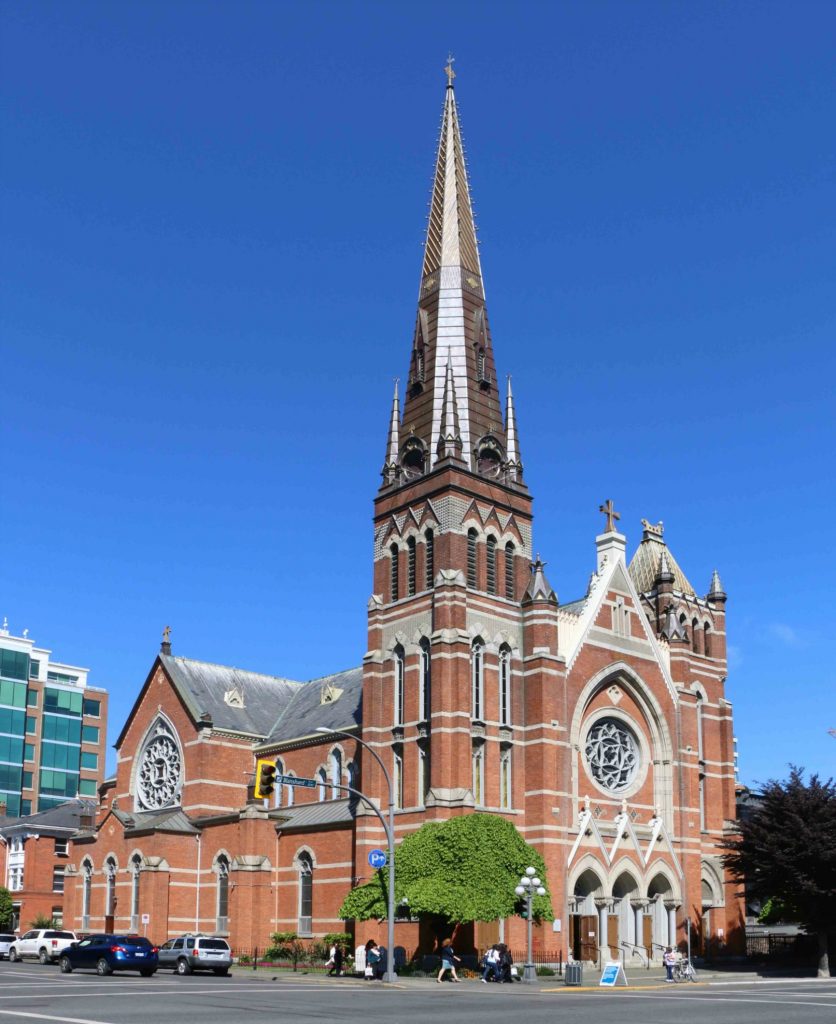
St. Andrew’s Cathedral, 1202 Blanshard Street
1202 Blanshard Street – St. Andrew’s Roman Catholic Cathedral
St. Andrew’s Roman Catholic Cathedral was built between 1890 and 1892 to the design of Montreal architects Maurice Perrault and Albert Mesnard.
It is listed on the Canadian Register of Historic Places.
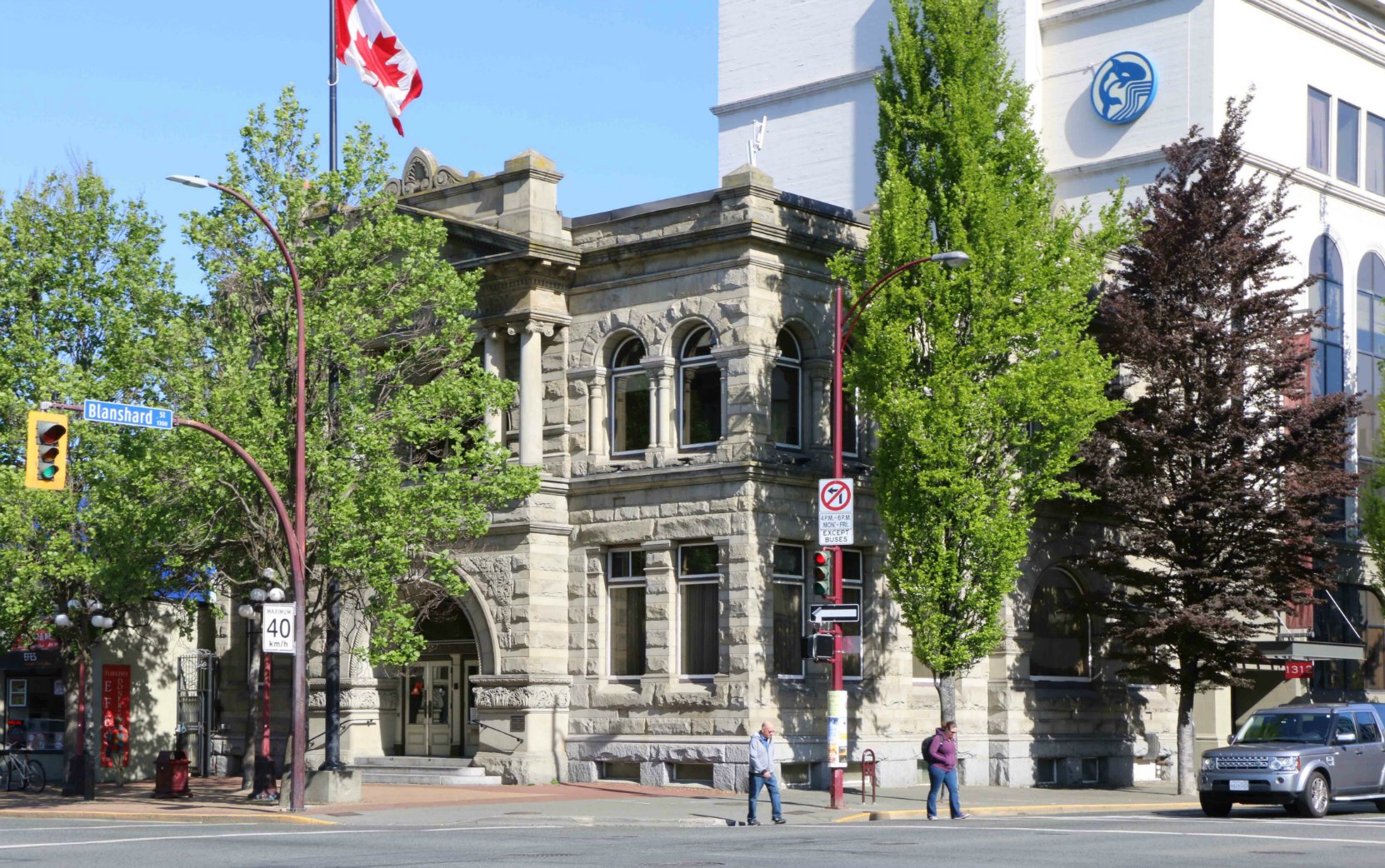
The Carnegie Library, 794 Yates Street. Built in 1904 by architects Thomas Hooper and C. Elwood Watkins with a grant from the Andrew Carnegie Foundation.
794 Yates Street & 1312 Blanshard Street – the Carnegie Building
The Carnegie Building is comprised of two separate buildings. The original building, at 794 Yates Street, was built in 1904 by architect Thomas Hooper as the Carnegie Library. An addition to the Carnegie Library was built in 1950 at 1312 Blanshard Street.
Both buildings are now legally consolidated into a single office and medical building.
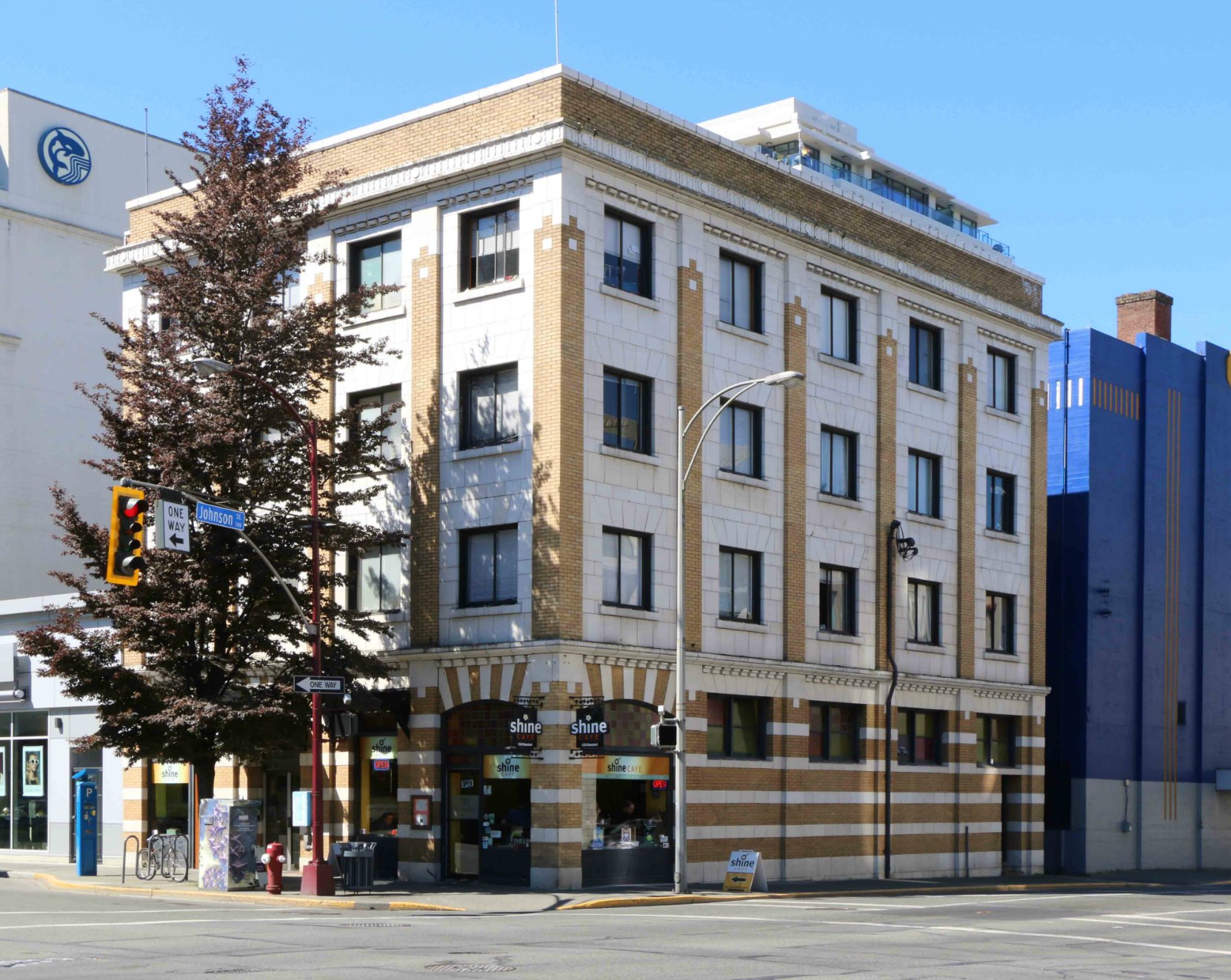
1320-1324 Blanshard Street, originally built in 1912 by architect Thomas Hooper for Max Leiser, who used it for his Kaiserhof Hotel.
This City of Victoria Heritage Building was built in 1912 by architect Thomas Hooper for Max Leiser, who used it as the Kaiserhof Hotel. This building was listed on the Canadian Register of Historic Places in 1995.
Although this building was originally designed as a hotel, it has been configured since the early 1940’s as apartments on the upper three floors with a restaurant on the main, or street, level. The restaurant currently occupied the main floor of this historic building is the Shine Cafe.
1461 Blanshard Street – Congregation Emanu-El Synagogue
This City of Victoria Heritage Building at 1461 Blanshard Street was built in 1863 and has been used continuously as a synagogue, making it the oldest synagogue in western Canada and on the Pacific coast.
The building was designed by architect John Wright, Victoria’s first professional architect, who was retained by a building committee consisting of several leading members of early Victoria’s Jewish community, including Victoria second Mayor, Lumley Franklin.
It is listed on the Canadian Register of Historic Places.
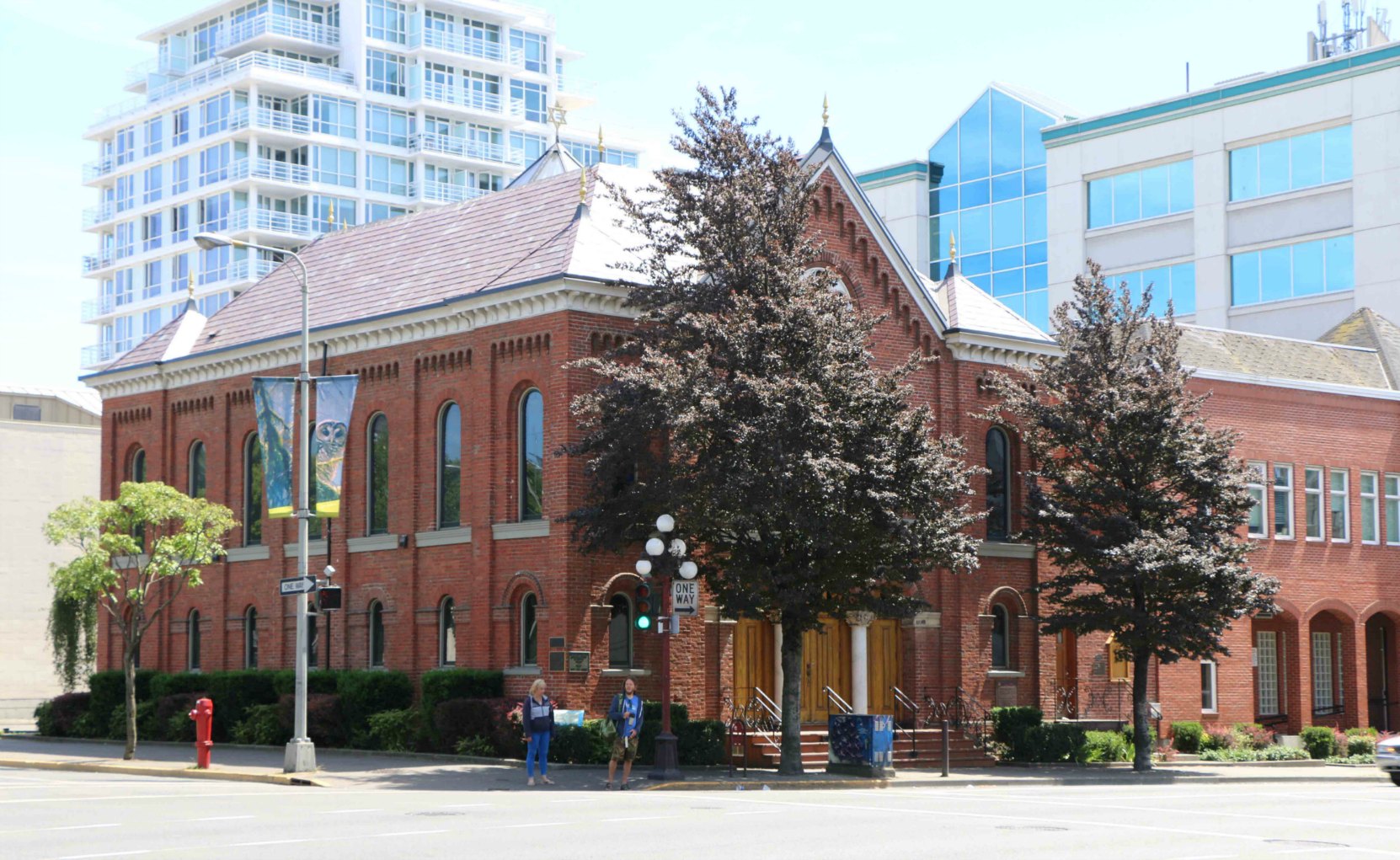
The Congregation Emanu-el, 1461 Blanshard Street. Dedicated in 1863, it is the oldest synagogue in western Canada
1515 Blanshard Street was built in 1954-1955 as the Victoria head office for the B.C. Electric Company.
Although the building is now incorporated into a much larger B.C. provincial government office building, it is listed as a separate design by the Canadian Register of Historic Places, which considers it an important early example of Modernist architecture in Victoria.
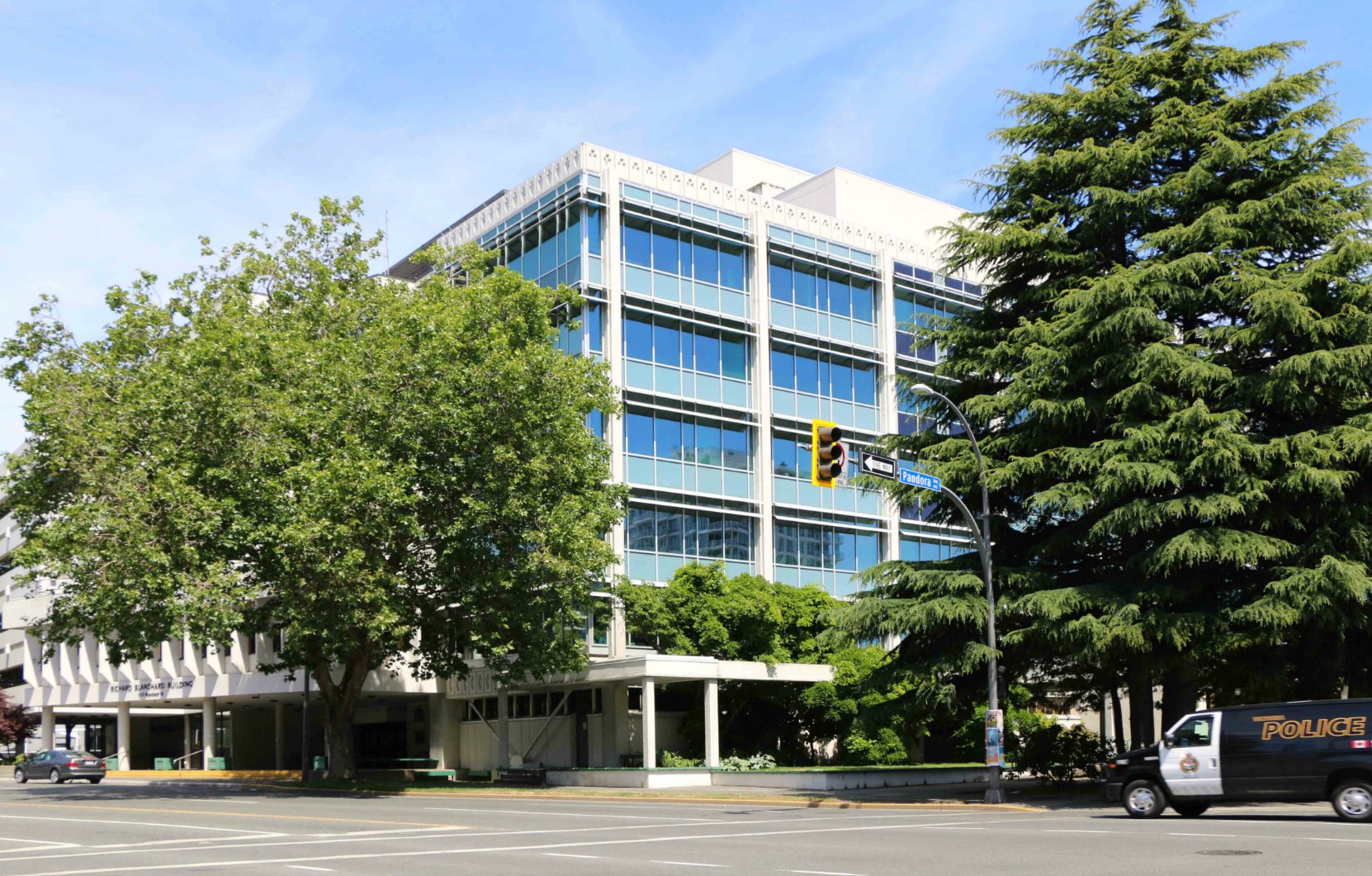
1515 Blanshard Street, built in 1954-1955 for the B.C. Electric Company. Listed on the Canadian Register of Historic Places.
1609 Blanshard Street was built in 1951 by architect John Di Castri for the Canadian National Institute for the Blind (C.N.I.B.).
It is listed on the Canadian Register of Historic Places, which considers it an excellent example of Modernist architecture.
The building is currently occupied by Serious Coffee.
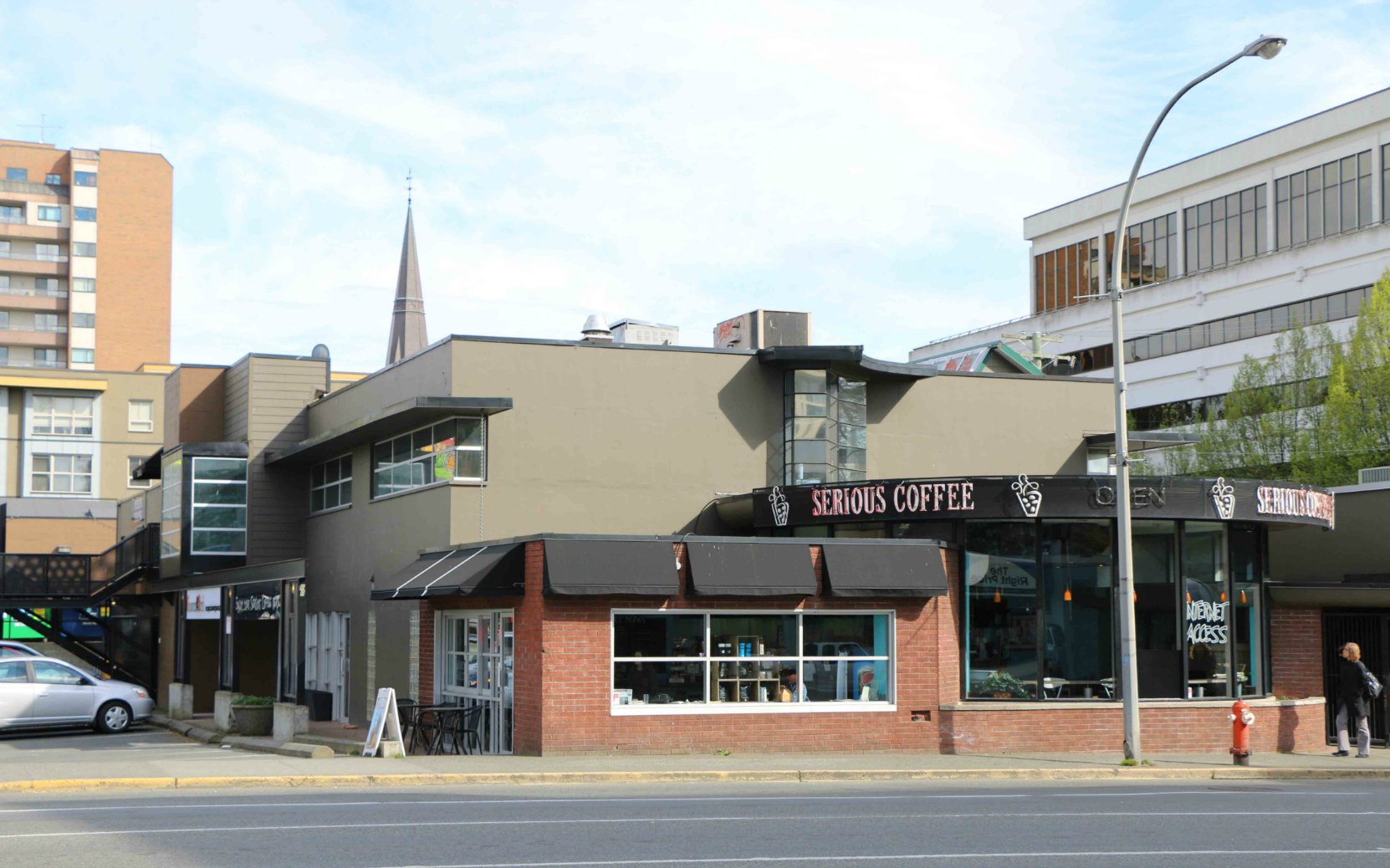
1609 Blanshard Street, built in 1951 by architect John Di Castri for the Canadian National Institute for the Blind.
Would you like to leave a comment or question about anything on this page?
Error: Contact form not found.

Get Social