Downtown Victoria Tour
Yates Street – 500 Block
522-524 Yates Street – Leiser Building
The Leiser Building at 522-524 Yates Street was built in 1896 by architect A.C. Ewart for Simon Leiser, who used it as the warehouse for his wholesale grocery business.
524 Yates Street is listed on the Canadian Register of Historic Places as the Simon Leiser Building.
It was converted to 34 condominiums in 2011.
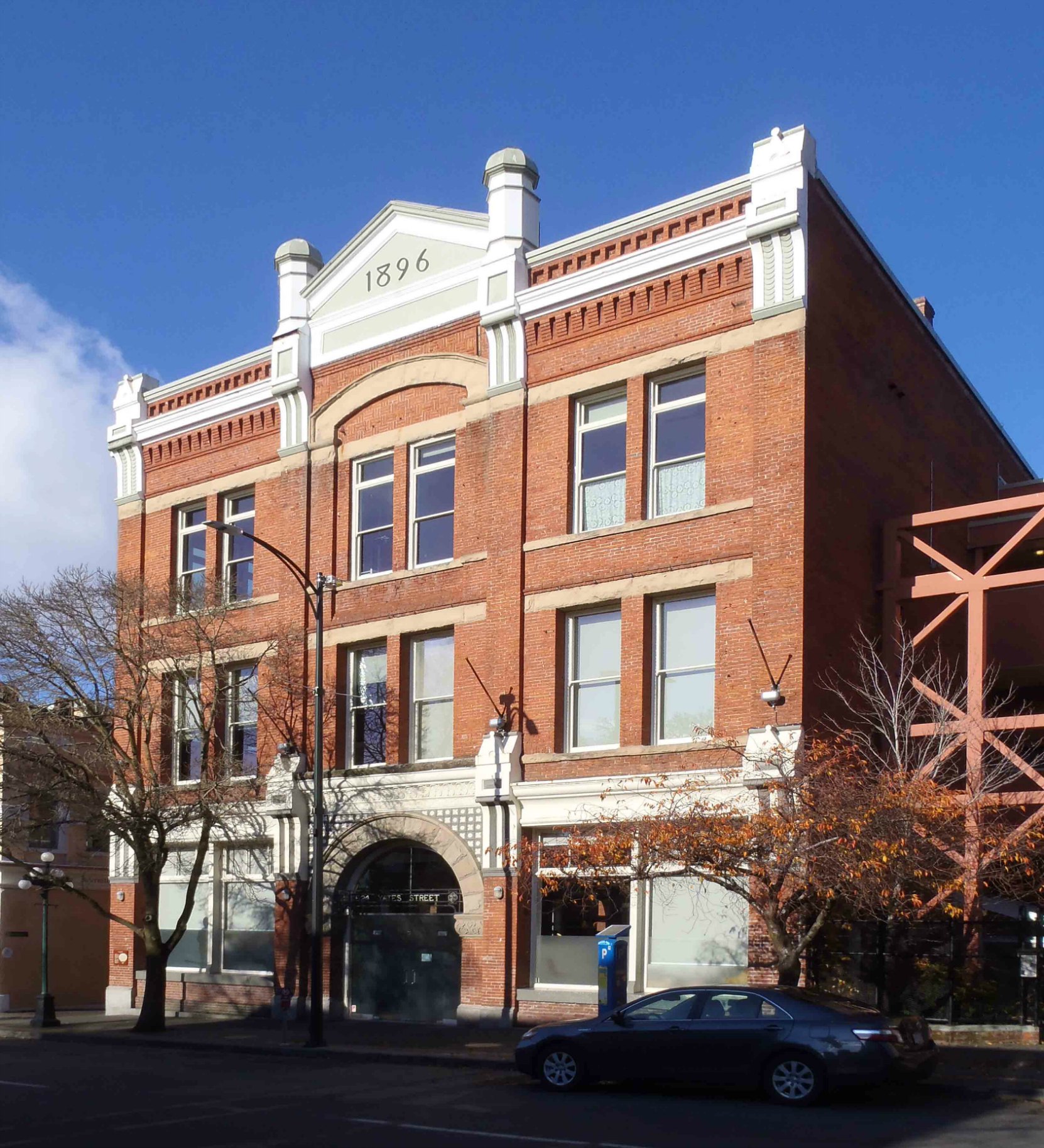
Leiser Building, 524 Yates Street. Built in 1896 as a warehouse for Simon Leiser. Architect: A.C. Ewart.
Additional Information About the Leiser Building
A Brief History of 522-524 Yates Street
He was a leading figure in Victoria and Vancouver Island business in the late 19th and early 20th centuries. Simon Leiser built this building in 1896 as the warehouse for his wholesale grocery business.
Here is a excerpt from the local newspaper reports of this building’s construction in 1896:
“absolutely fire-proof.. .and are thoroughly modern in all respects…The basement, which has a cement floor, is used for the storage of butter and other articles requiring an even temperature [and] is so ventilated that the atmosphere can be maintained at a low point even in the hottest of the dog days.
“The ground floor is conveniently divided into general offices, private office, cigar and tobacco rooms… The offices are neatly fitted up and are models as regards light and ventilation, the whole being heated with hot water…
“The large ware-room…is stacked high with all the various comestibles that go to make up the stock in trade of a wholesale grocer.
“The building is fitted with an electric freight elevator…To facilitate the handling of goods, on every floor a line of track runs from front to rear [to] the elevator itself which is fitted with a turntable, so that a loaded truck can be run in at either of the main entrances and transported to any part of the building and its cargo handled with a minimum expenditure of time and labor.”
After Simon Leiser‘s death in 1917 his wholesale grocery business was purchased by Kelly-Douglas Ltd.
The building later became government offices until it was converted to 34 condominiums in 2011.
As part of the condominium renovations the Leiser Building underwent seismic upgrades, part of which are visble as metal girders between the Leiser Building and the adjacent Earle Building at 530-534 Yates Street.
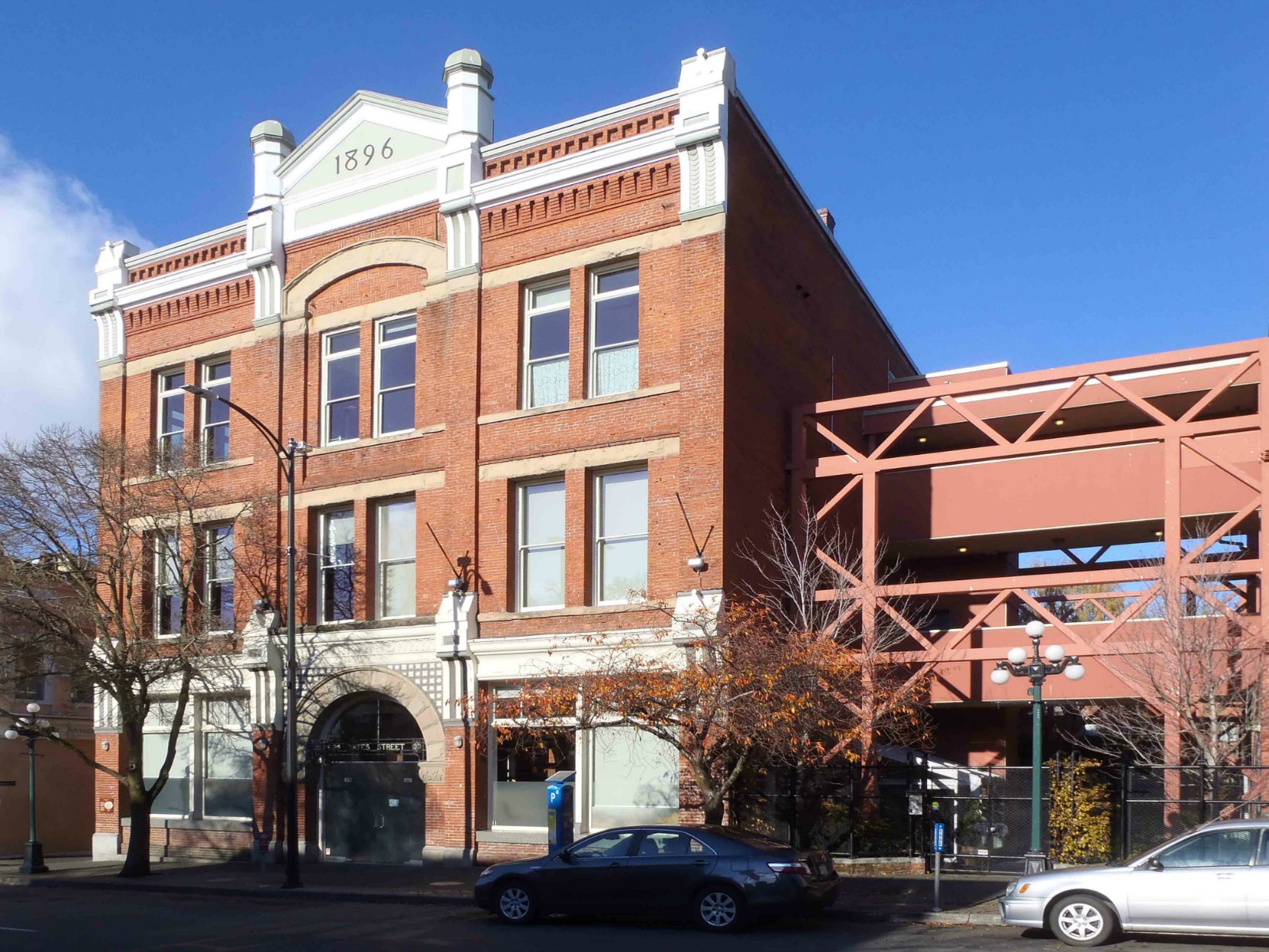
Leiser Building, 524 Yates Street. Built in 1896 as a warehouse for Simon Leiser by architect A.C. Ewart. The girders at right are part of a seismic upgrade in 2011..
For many years the Leiser Building was used as offices by the Capitol Regional District (C.R.D.). In 2011 the building was converted in condominiums.
Here are some other buildings designed by architect Alexander C. Ewart:
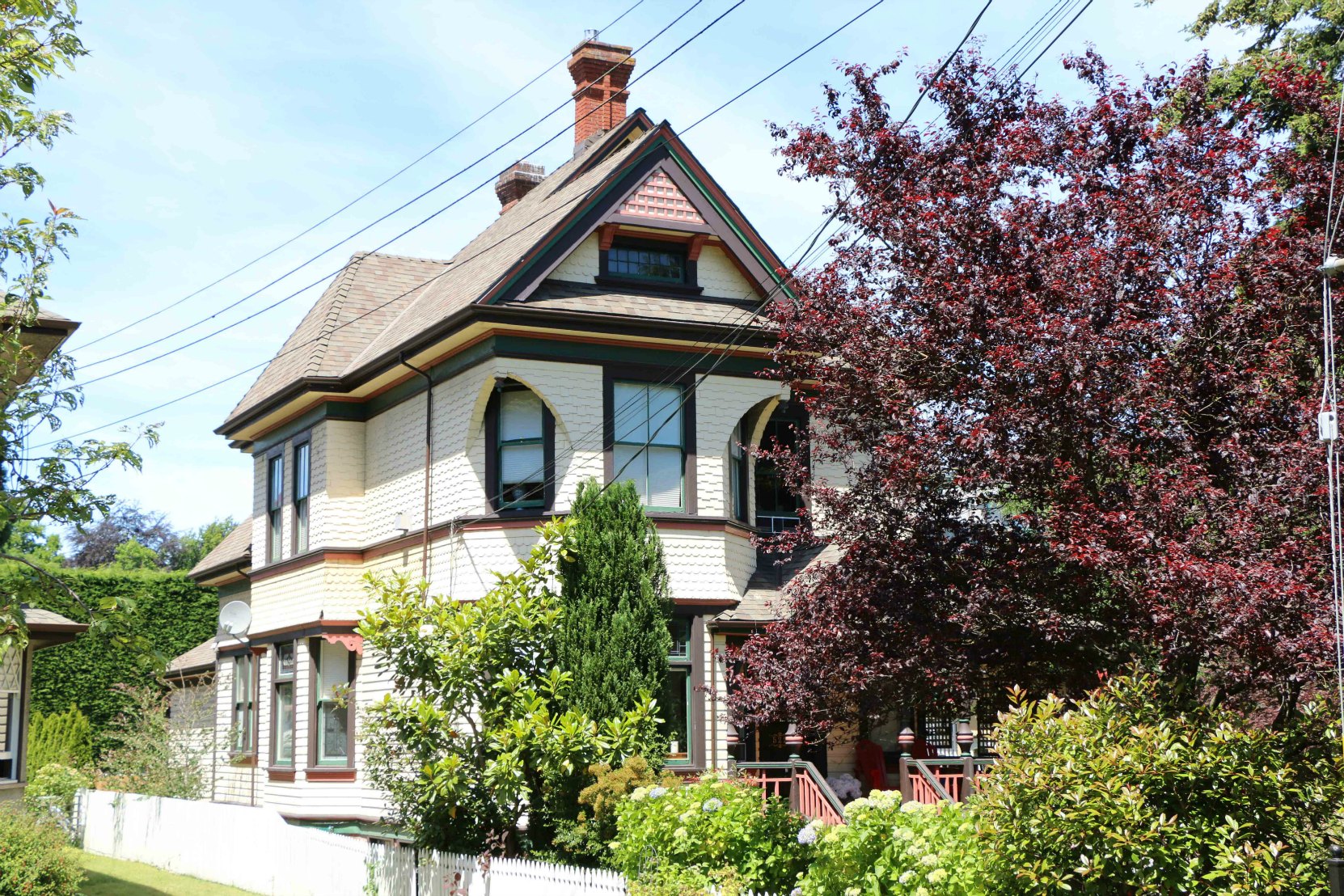
522 Quadra Street (photo by Victoria Online Sightseeing Tours)
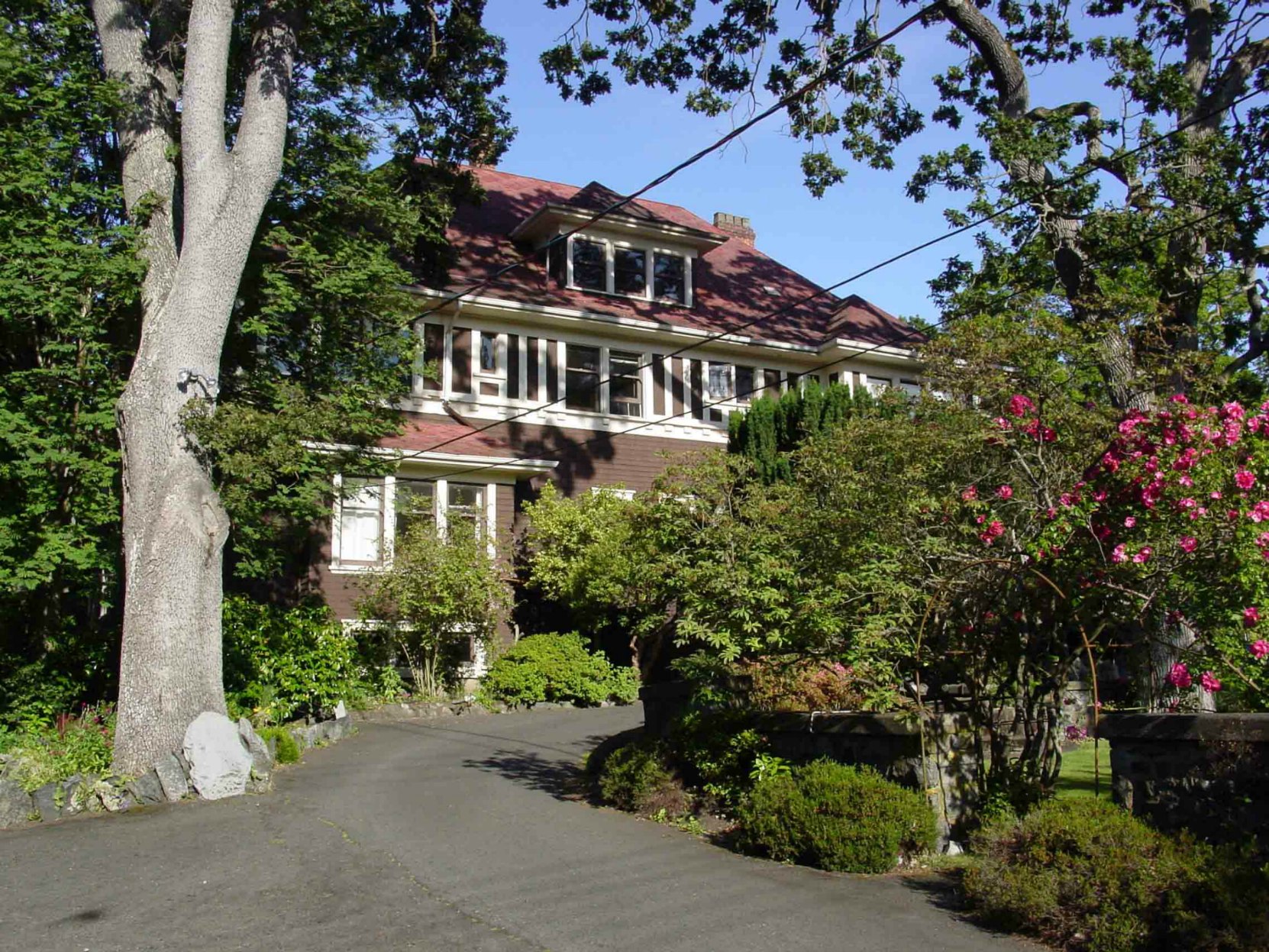
1005 St. Charles Street, built by architect Samuel Maclure in 1910-11 for Simon Leiser.
Simon Leiser’s house, built by architect Samuel Maclure in 1910-11 is still standing at 1005 St. Charles Street.
Would you like to leave a comment or question about anything on this page?
Error: Contact form not found.

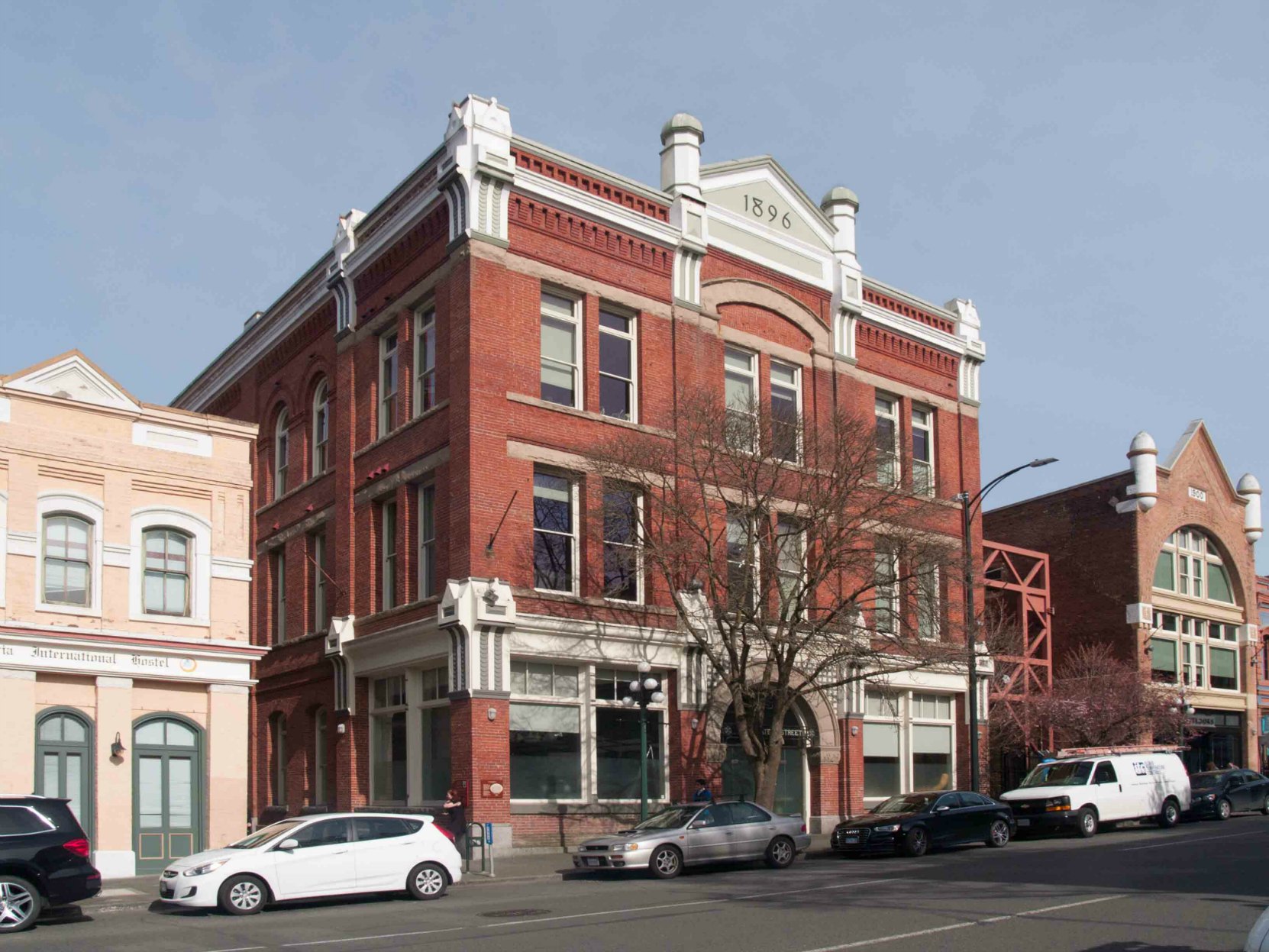
Get Social