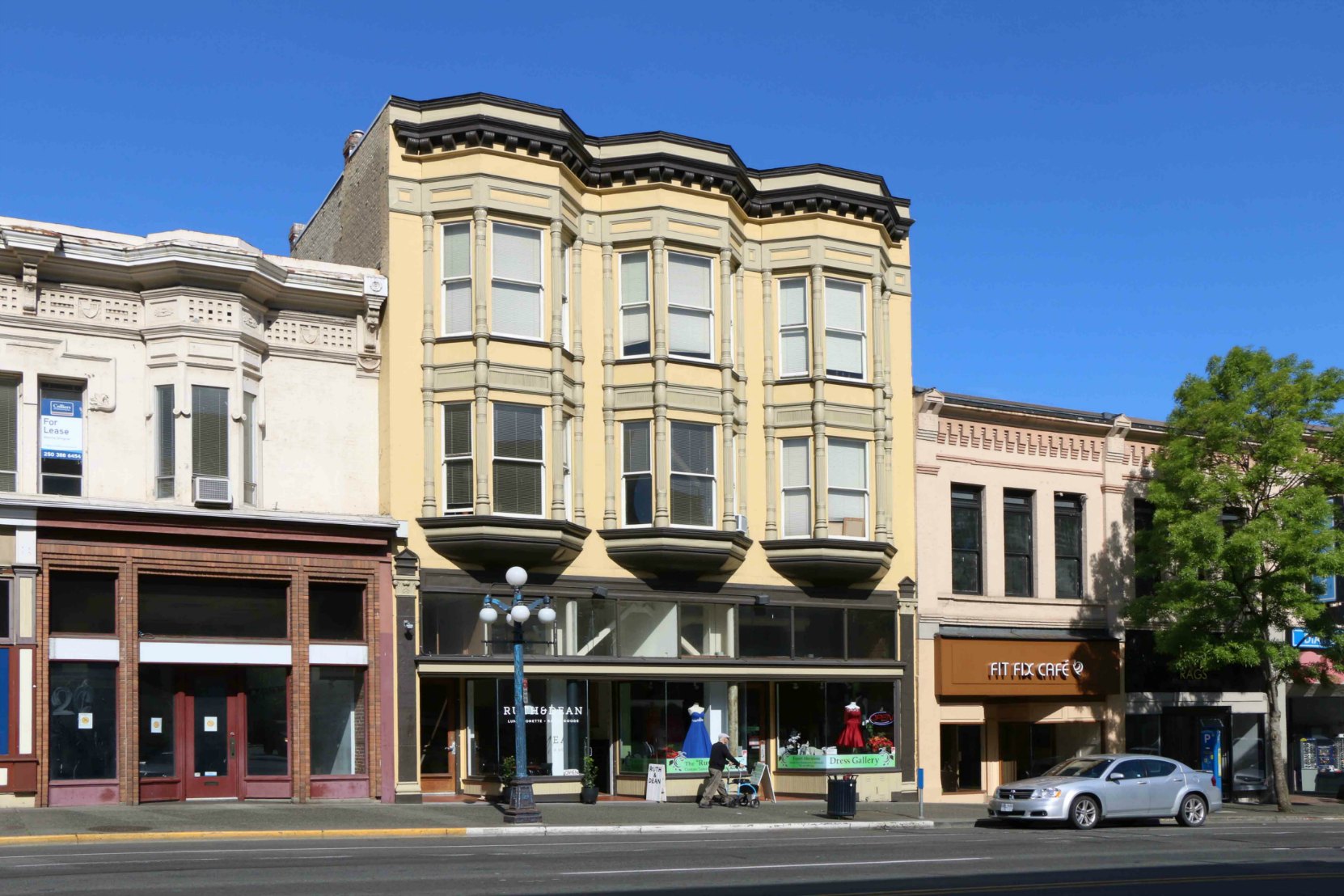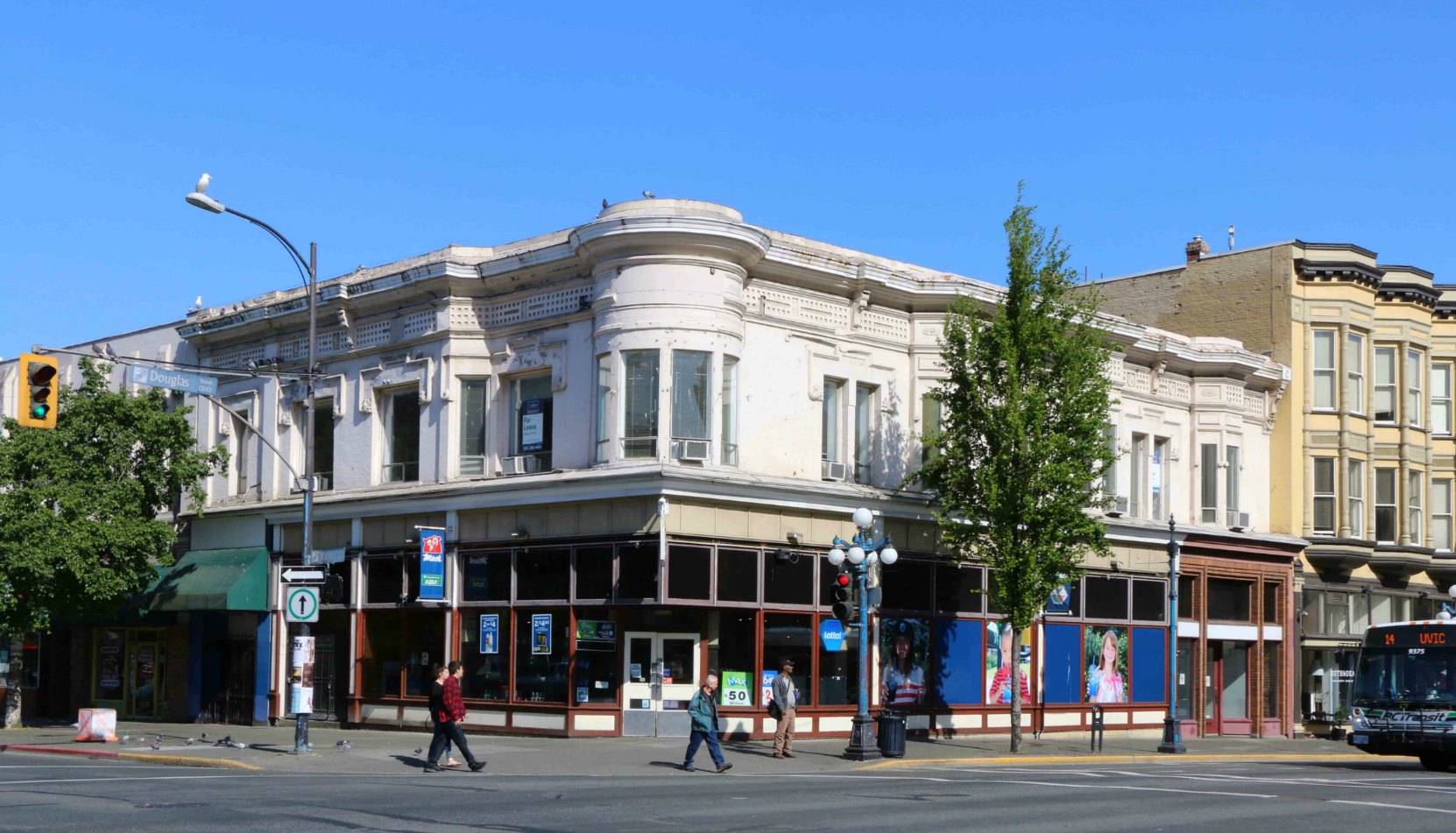Downtown Victoria Tour
Douglas Street – 1300 Block
1308-1312 Douglas Street – the Lange Block
This City of Victoria Heritage Building was built in 1891 by architect John Teague for Pauline E. Lange. It is listed on the Canadian Register of Historic Places as the Lange Block.

1308-1312 Douglas Street, originally built in 1891 by architect John Teague as a revenue property for Pauline E. Lange.
Here is a map showing the location of 1308-1312 Douglas Street:
Here is a Google Street View image of 1308-1310 Douglas Street:
Additional Information About 1308-1312 Douglas Street
- Assessed Value (July 201): The upper two floors are divided into 8 residential strata condominiums (4 per floor) with assessed values ranging from $195,000 to $260,300. The main floor is a commercial strata unit assessed at $994,800
- Assessed Value (July 2018): The upper two floors are divided into 8 residential strata condominiums (4 per floor) with assessed values ranging from $192,100 to $256,500. The main floor is a commercial strata unit assessed at $986,700
- Assessed Value (July 2017): The upper two floors are divided into 8 residential strata condominiums (4 per floor) with assessed values ranging from $177,500 to $225,000. The main floor is a commercial strata unit assessed at $889,400
- Assessed Value (July 2016): The upper two floors are divided into 8 residential strata condominiums (4 per floor) with assessed values ranging from $149,600 to $198,700. The main floor is a commercial strata unit assessed at $882,100
- Assessed Value (July 2015): The upper two floors are divided into 8 residential strata condominiums (4 per floor) with assessed values ranging from $123,300 to $164,100. The main floor is a commercial strata unit assessed at $833,500
- Assessed Value (July 2014): The upper two floors have been divided into 8 residential strata condominiums (4 per floor) with assessed values ranging from $ 120,600 to $160,500
- Canadian Register of Historic Places
- City of Victoria – Seismic Upgrade Project for 1308-1312 Douglas Street – 2001 (note-PDF)
A Brief History of 1308-1312 Douglas Street
This City of Victoria Heritage Building was built in 1891 by architect John Teague for Pauline E. Lange. Records from the 1890’s show the main floor being occupied by Lange & Company and the upper floors being used as Victoria House, although these early records are unclear about whether space in Victoria House was rented out as offices or residential space.
Records from the first three decades of the 20th century show the main floor being divided into two retail stores while Pauline Lange was living upstairs and also possibly renting out residential accommodation to tenants on the second and third floors.
Pauline Lange died in 1931. Following her death, the upper two floors of this building were divided into five residential rental apartments while the main floor, formerly divided into two retail stores, was consolidated into one store, the W.W. Cross Grocery.
The Cross family purchased the building from Pauline Lange’s estate and, by 1940, had renamed the upper two floors as the Cross Apartments and the family’s butcher shop and grocery business on the main floor as Cross’ Stores Ltd. Records from the period show the Cross Apartments being divided into eight rental units.
The Cross family maintained this configuration of this building until the 1970’s, when they appear to have shut down the Cross Apartments, leaving the upper two floors of the building vacant, while continuing to operate Cross Meats on the main floor.
In 2001, the building’s owner, Robert Cross Jr., who also served as Mayor of Victoria from 1994-1999, received approval for a project to upgrade the building into eight residential apartments on the upper two floors with two retail stores on the main level. The total cost of this project was $845,580 which included $283,560 for the seismic upgrade required before the building could be used as residential space under contemporary building codes.
For more information on this project, see this City of Victoria link (note: PDF). Once completed in 2002, this project was awarded the Hallmark Society’s Micheal Williams Award for adaptive re-use of the building and a Heritage Society of B.C. Award of Honour.
The building now maintains the configuration of this 2001 upgrading project, with the main floor divided into two retail stores and the upper two floors divided into eight residential strata (condominium) units.

1300-1306 Douglas Street, originally built in 1889 by architect John Teague for the Canadian Pacific Land & Mortgage Company.
The adjacent building at 1300-1306 Douglas Street was also designed by architect John Teague, who designed 1308-1310 Douglas Street.
Would you like to leave a comment or question about anything on this page?
Error: Contact form not found.

Get Social