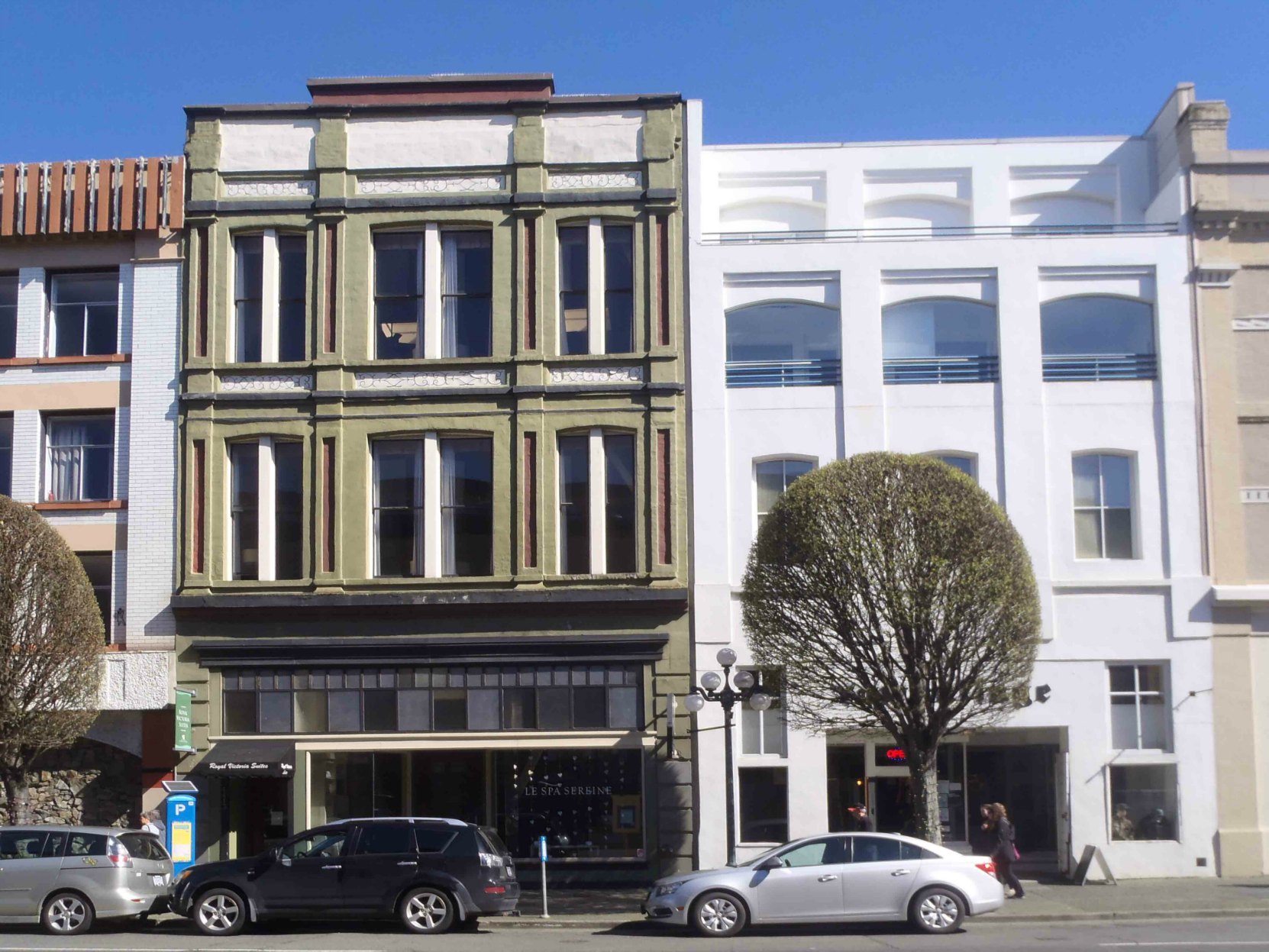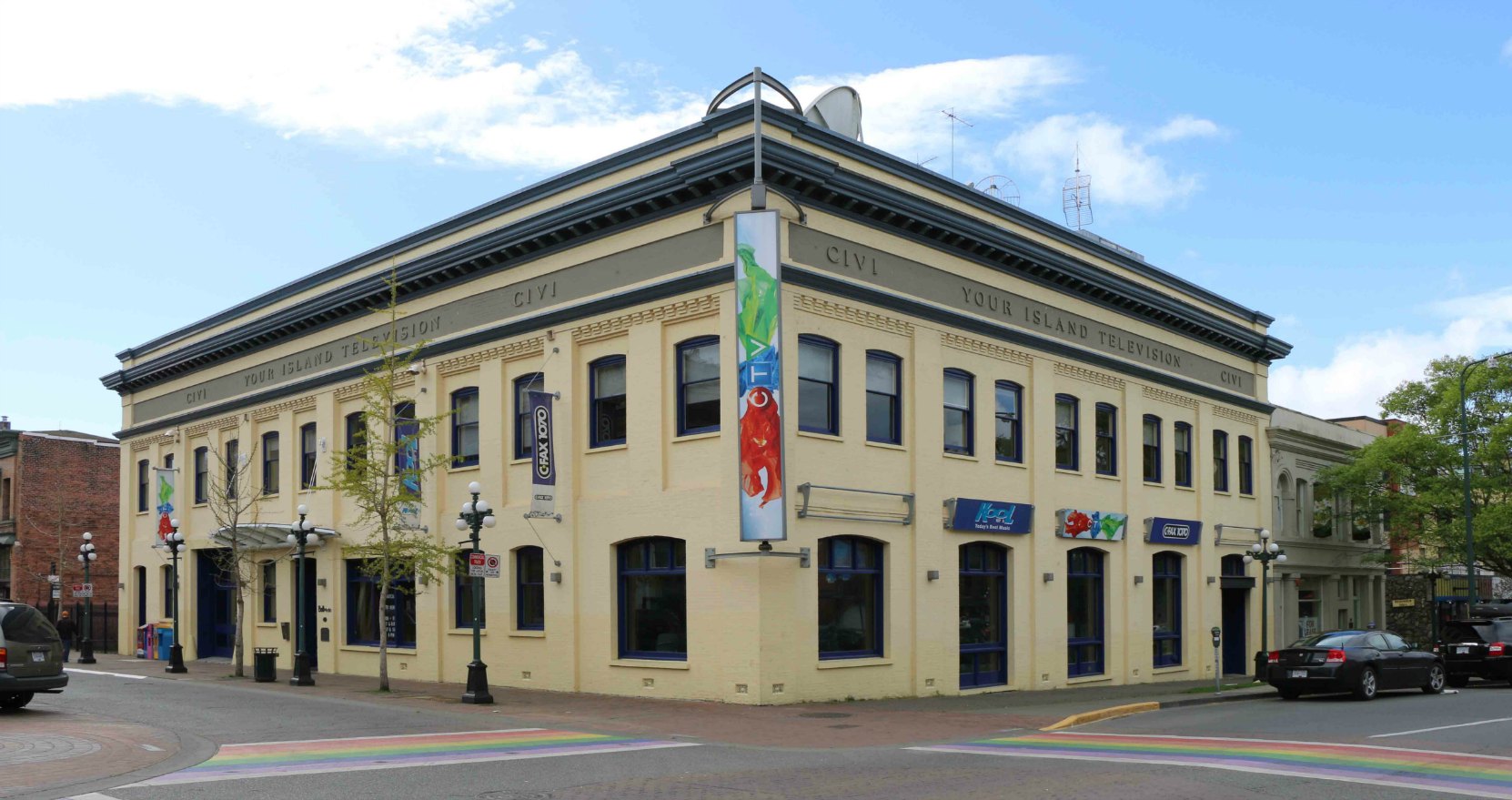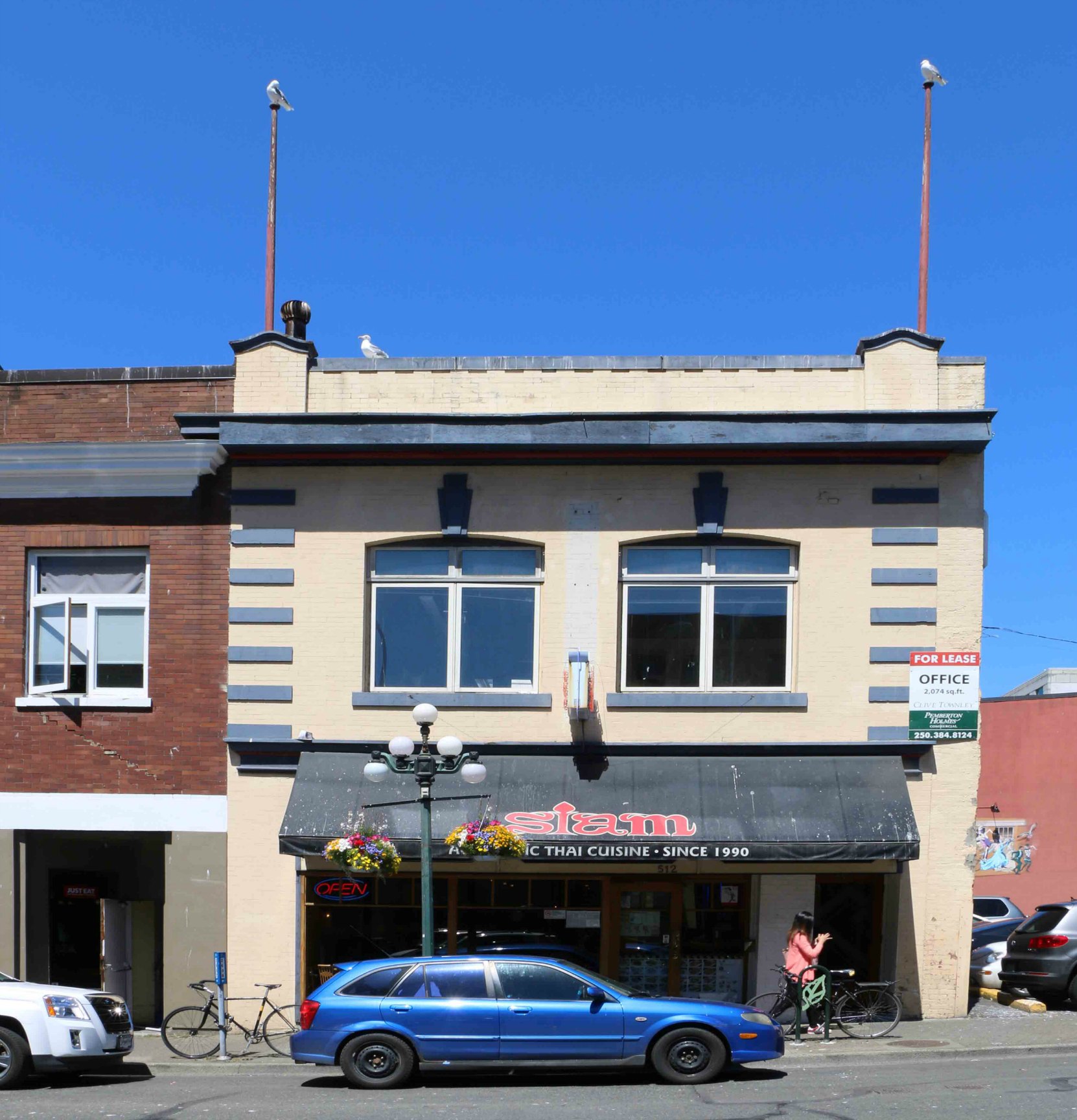Downtown Victoria Tour
Pandora Avenue / Cook Street
1050-1058 Pandora Avenue
1050-1058 Pandora Avenue was built in 1911-1912 by architect W. Ridgway Wilson for David Russell Ker, who used it as a revenue generating investment property.
The building still retains its original design with apartments on the second floor and commercial space on the main level.
The building has become known as Wellburn’s, after Wellburn’s Market, which has been in this location since 1914.

1912 newspaper report and photo of 1050-1058 Pandora Avenue
Here is a map showing the location of 1050-1058 Pandora Avenue:
Here is a Google Street View image of 1050-1058 Pandora Avenue:
Additional Information About 1050-1058 Pandora Avenue
- Assessed Value (July 2019): $5,371,300; Land $5,219,000; Buildings $152,300
- Assessed Value (July 2018): $4,477,000; Land $4,200,000; Buildings $277,000
- Assessed Value (July 2018): $4,477,000; Land $4,200,000; Buildings $277,000
- Assessed Value (July 2017): $4,324,000; Land $2,919,000; Buildings $1,405,000
- Victoria Heritage Foundation
A Brief History of 1050-1058 Pandora Avenue
See Victoria Heritage Foundation.
This landmark downtown Victoria building was built in 1911-1912 by architect W. Ridgway Wilson for David Russell Ker, who used it an investment property.
It was originally called the Executive Building and was divided into apartments on the second floor and several store fronts on the main level.
The original building permit, issued by the City of Victoria to D.R. Ker on 12 September 1911, describes a “new brick building. 2 storey 48 rooms; Purpose: store & apartments” with an estimated construction cost of $38,000.
In 1914 Matthew Wellburn moved his Wellburn’s Grocery into one of the store spaces on the main level. Wellburn’s Grocery gradually expanded into all the store front space along the Cook Street side of the building where it is still in business under the name Wellburn’s Market.
This building is currently the subject of a “re-development” proposal. Here are links to some articles on the proposed “re-development”:
- Victoria-Citified.ca
- VibrantVictoria – April 2018
- Times Colonist – July 2018
- Victoria News – July 2018
- North Park Neighbourhood Association – August 2018 [note: PDF]
Here are some other downtown Victoria buildings associated with David Russell Ker:

1407 Government Street (right), built in 1889, and 1411 Government Street (left), built in 1891.(photo by Victoria Online Sightseeing Tours)
Built in 1889 as an office and warehouse for the Brackman-Ker Milling Company.

1414-1420 Broad Street, built in 1907 by architect Francis Rattenbury for the Brackman-Ker Milling Company
Built in 1907 by architect Francis Rattenbury for the Brackman-Ker Milling Company

The Ker Block, 512-514 Fort Street. Designed by architect Francis Rattenbury in 1909 for David Russel Ker (photo by Victoria Online Sightseeing Tours)
The Ker Block, 512-514 Fort Street
Designed by architect Francis Rattenbury in 1909 for David Russel Ker.
Would you like to leave a comment or question about anything on this page?
Error: Contact form not found.

Get Social