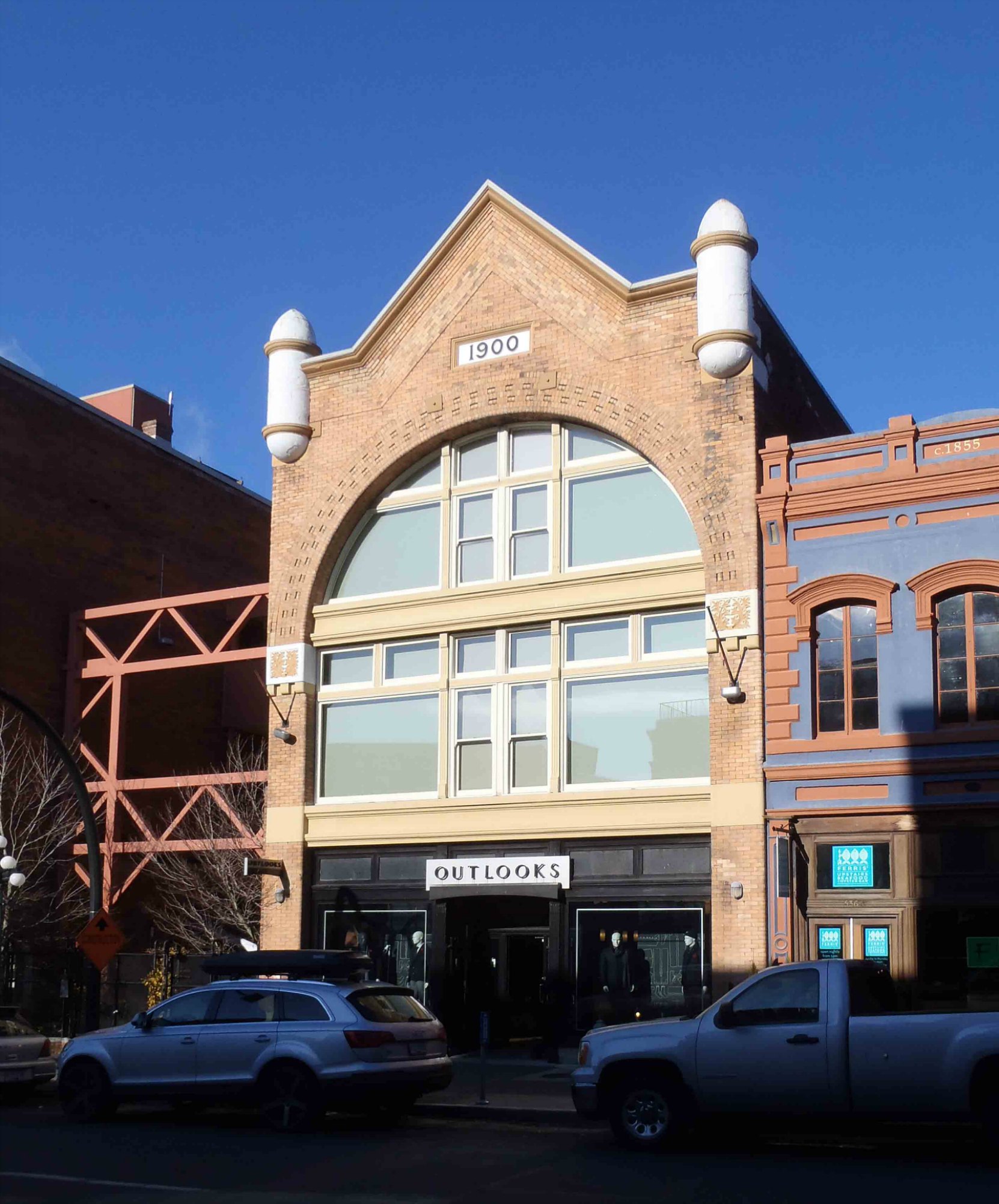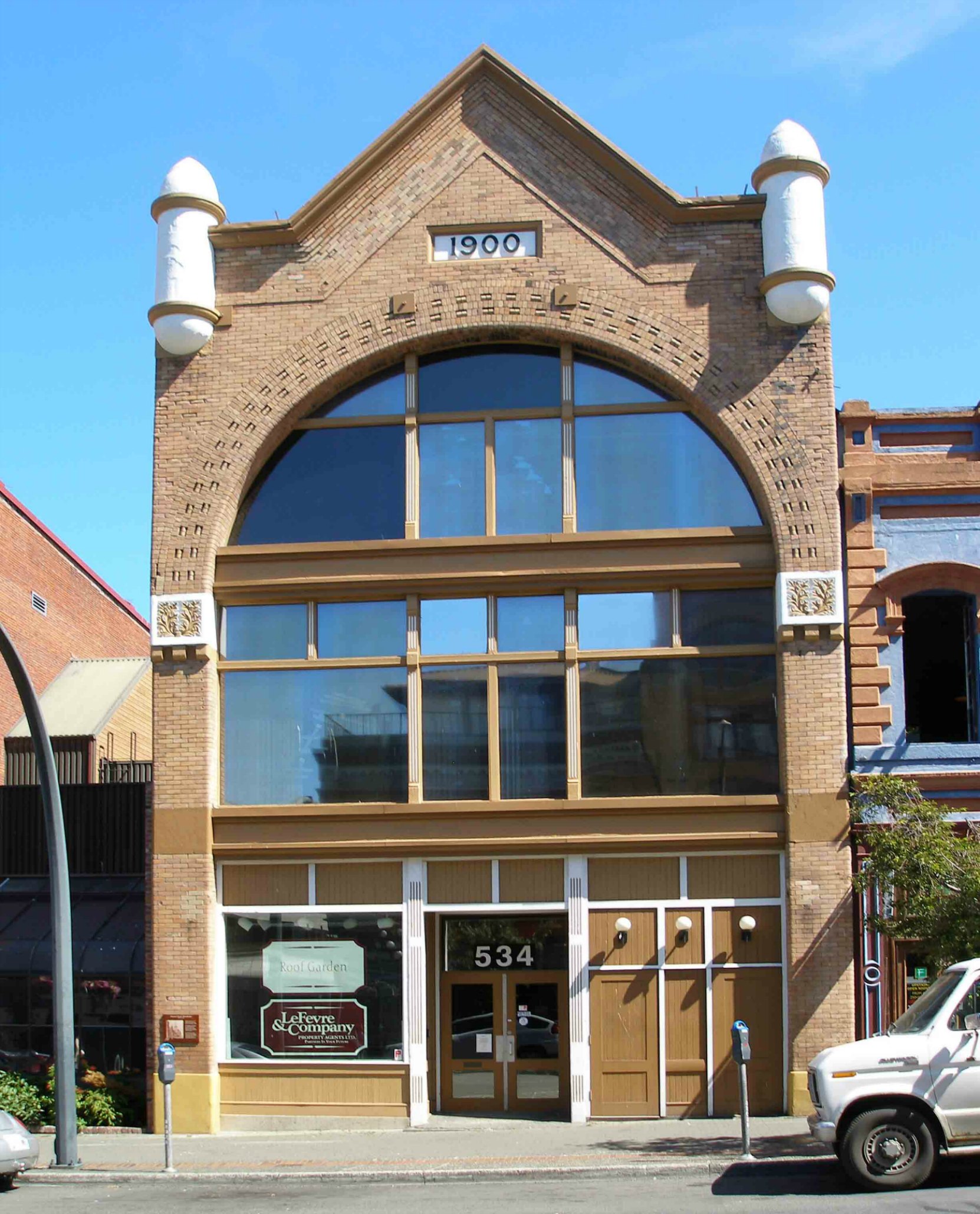Downtown Victoria Tour
Yates Street – 500 Block
534 Yates Street – Earle Building
The Earle Building at 534 Yates Street was built in 1899-1900 by architect Thomas Hooper for Thomas Earle, who used is as a warehouse for his wholesale business. The estimated construction cost in 1899 was $10,000.
In 2008 the Earle Building was renovated into one commercial strata unit and eight residential strata condominium units.

Earle Building. 530-534 Yates Street. Built in 1900 as a warehouse for Thomas Earle by architect Thomas Hooper.
One prominent architectural feature of the Earle Building is arched facade, which accommodates large south facing windows to allow natural light into the building interior. Architect Thomas Hooper used a similar design on the Vernon Block at 1000-1002 Government Street, which he designed for Charles Vernon in 1899.
The Earle Building also features decorative brickwork similar to the decorative brickwork Thomas Hooper used on the exterior of the Vernon Block.
Here is a map showing the location of the Earle Building, 534 Yates Street:
Here is a Google Street View image of the Earle Building, 534 Yates Street:
Additional Information About the Earle Building, 534 Yates Street
The Earle Building has been renovated into one commercial strata unit and eight residential strata condominium units.
- Assessed Value – Commercial Strata (July 2017): $1,378,000
- Assessed Value – Commercial Strata unit (July 2016): $1,351,000
- Assessed Value – 8 Residential Strata units (July 2017): ranging from $287,400 to $507,900
- Assessed Value – 8 Residential Strata units (July 2016): ranging from $239,900 to $424,800
A Brief History of the Earle Building, 534 Yates Street
The Earle Building at 534 Yates Street was built in 1899-1900 by architect Thomas Hooper for Thomas Earle, who used is as a warehouse for his wholesale business. The estimated construction cost in 1899 was $10,000.
One prominent architectural feature of the Earle Building is arched facade, which accommodates large south facing windows to allow natural light into the building interior. Architect Thomas Hooper used a similar design on the Vernon Block at 1000-1002 Government Street, which he designed for Charles Vernon in 1899.
The Earle Building also features decorative brickwork similar to the decorative brickwork Thomas Hooper used on the exterior of the Vernon Block.
In 2008 the Earle Building was renovated into one commercial strata unit and eight residential strata condominium units.
Would you like to leave a comment or question about anything on this page?
Error: Contact form not found.

