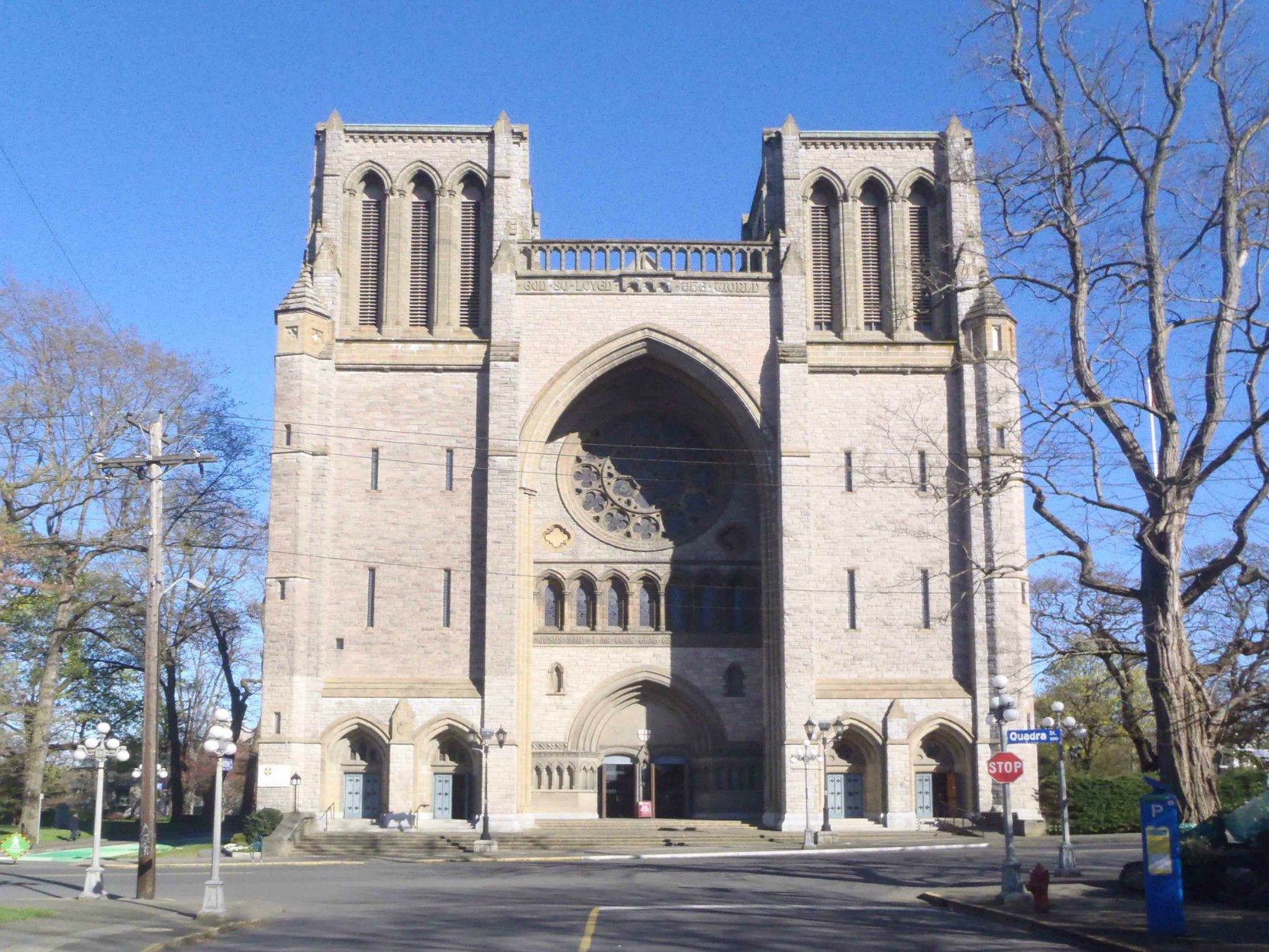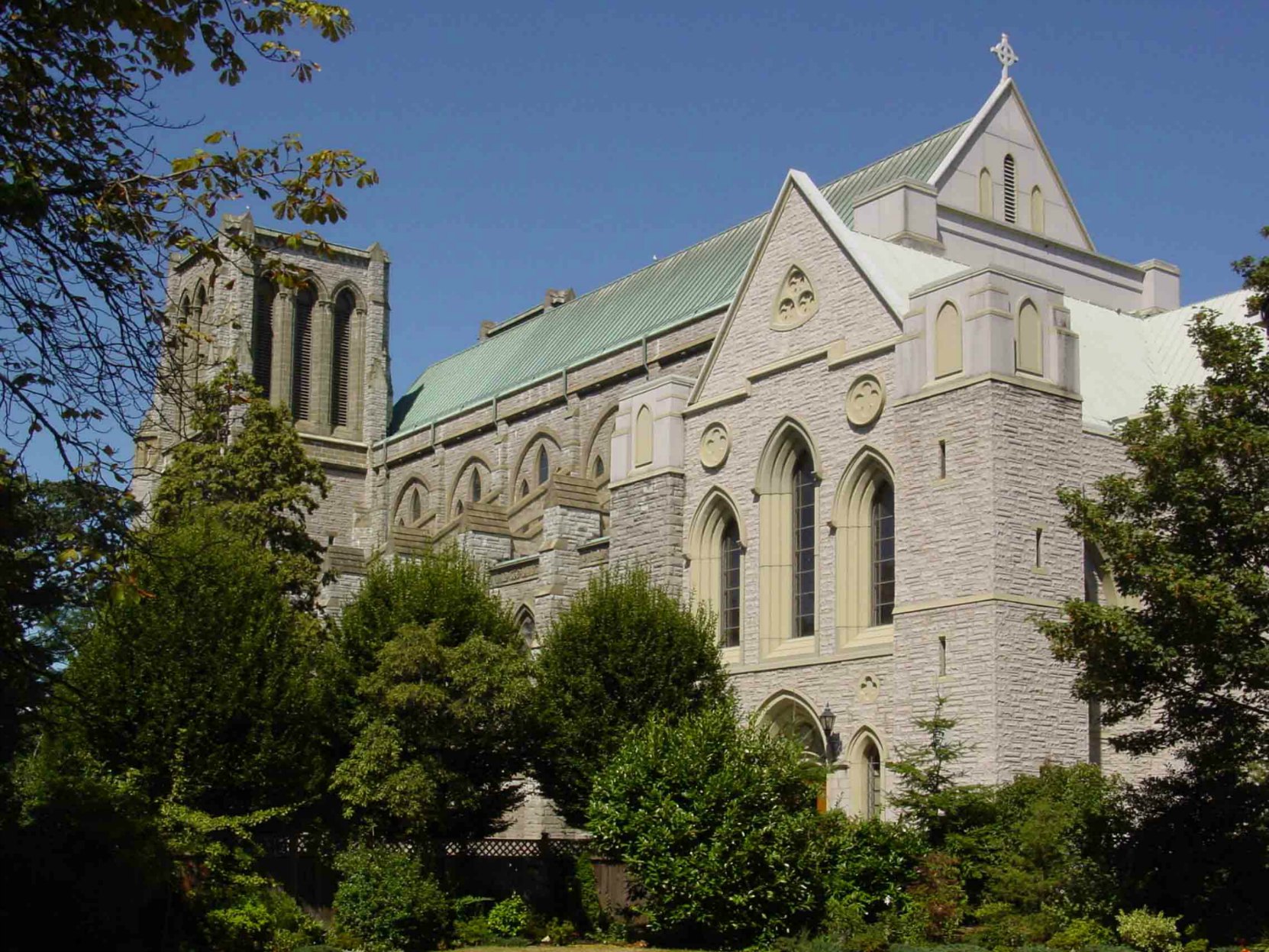Downtown Victoria Tour
Quadra Street – 900 Block
Christ Church Cathedral – 911 Quadra Street
Christ Church Cathedral at 911 Quada Street is the cathedral church of the Anglican Diocese of British Columbia. It was designed in 1891 by architect J.C.M. Keith but construction was not started until 1926 and was not completed until 1994.
Christ Church Cathedral is listed on the Canadian Register of Historic Places.
Here is a map showing the location of Christ Church Cathedral:
Here is a Google Street View image of Christ Church Cathedral viewed from Quadra Street:
Here is a Google Street View image of Christ Church Cathedral viewed from Burdett Avenue:
Here is a Google Street View image of Christ Church Cathedral viewed from Rockland Avenue:
Additional Information About Christ Church Cathedral
- Canadian Register of Historic Places
- Canadian Register of Historic Places – Christ Church Cathedral Memorial Hall
- Canadian Register of Historic Places – Deanery
- Canadian Register of Historic Places – Yarrow Chapel
- Christ Church Cathedral
A Brief History of Christ Church Cathedral
The Anglican Diocese of British Columbia built the original Christ Church Cathedral where the B.C. Provincial Court building now stands, one block west of the present Christ Church Cathedral.
In 1891 the Anglican Diocese of British Columbia invited architects to submit plans for a new Christ Church Cathedral and held a competition, judged by Sir Arthur Blomfield, one of Britain’s leading architects of the period, to select the winning design. The design selected was submitted by John Charles Malcolm Keith. J.C.M. Keith’s design for this building was widely praised and led to his being elected a Fellow of the Royal Institute of British Architects.
Although the J.C.M. Keith design was selected in 1891, construction of Christ Church Cathedral was not started until 1926. Work was not completed until 1994.
The initial contractor was Parfitt Brothers of Victoria. The structure is reinforced concrete with the base of the building faced with granite from Newcastle Island near Nanaimo.
The Quadra Street elevation, on the west end of the Cathedral, consists of two square towers, each 135 feet in height and 33 feet square, which flank an 85 foot Gothic arch. A rose window is set with the Gothic arch on a recessed wall which encloses the nave of the Cathedral. The rose window is the work of Percy Bacon (1860-1935) of London. Of all the work by Percy Bacon Brothers, this rose window in Christ Church Cathedral, made in 1929, is said to have been Percy Bacon‘s favourite.
J.C.M. Keith‘s original plans called for a crossing tower, 185 feet in height, running north-south above the Cathedral floor. This was never built.
The northwest tower on the Quadra Street elevation was raised in 1936 so the bells, manufactured by Mears and Stainbank, could be hung. The two towers were not dedicated until 1954.
Construction continued on Christ Church Cathedral until 1994.
Would you like to leave a comment or question about anything on this page?
Error: Contact form not found.



Get Social