Downtown Victoria Tour
Bastion Square – Sightseeing Guide
Bastion Square is a pedestrian area running between the 1100 and 1200 blocks of Wharf Street on the west side and the 1100 and 1200 blocks of Government Street on the east side.
Bastion Square was part of 19th century Victoria’s leading commercial district and contains many historic 19th buildings, several of which are on the City of Victoria Heritage Building Registry and the Canadian Register of Historic Places.
Here is a sightseeing guide to Bastion Square, starting from Wharf Street.
Here is map showing the location of 8-10 Bastion Square, at the Wharf Street entrance to Bastion Square:
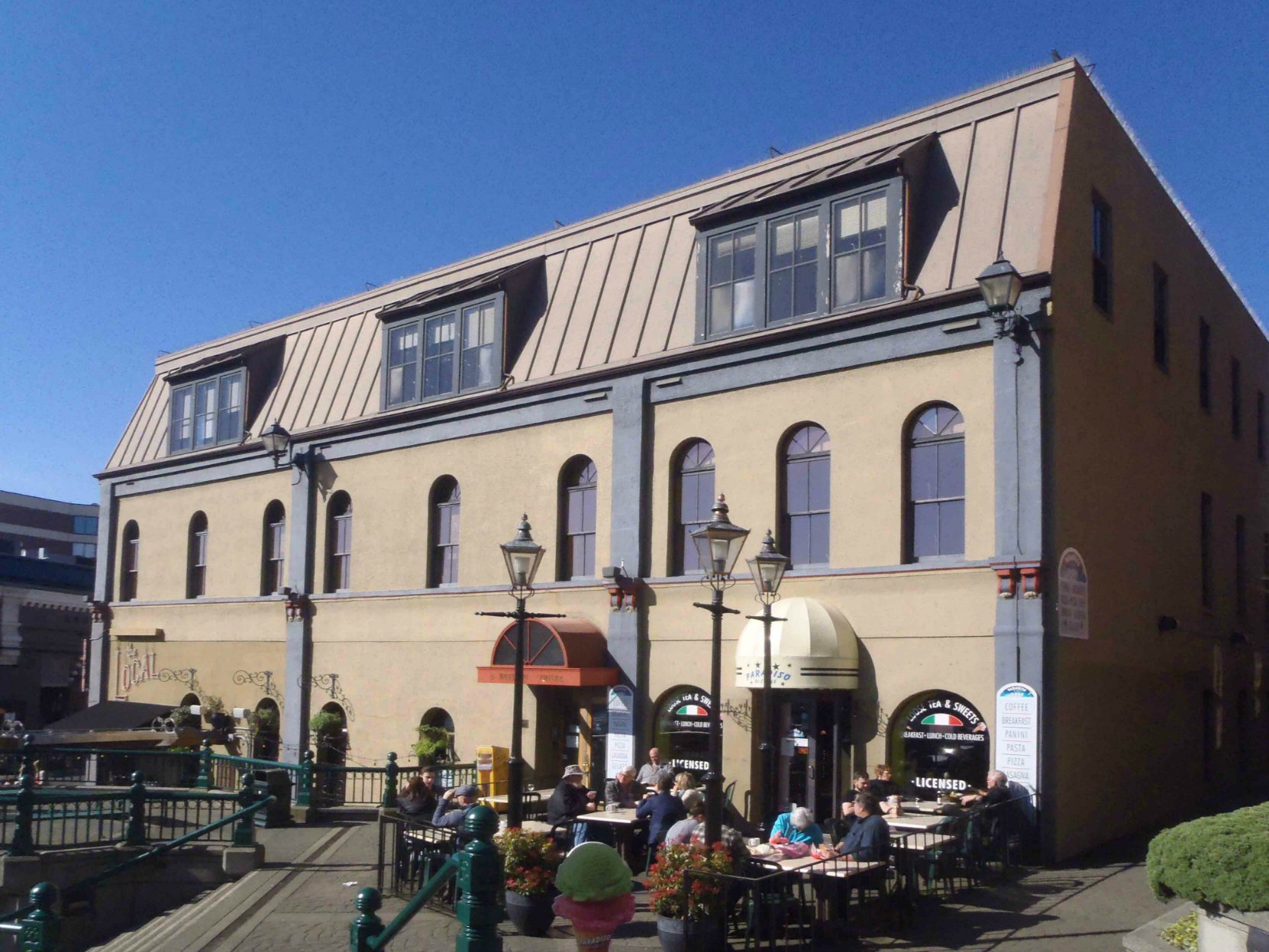
8-10 Bastion Square, part of a Victoria Heritage building designed by architect Richard Lewis in 1862
This address is part of a larger building, known as the Reid Block, at 1205-1213 Wharf Street that was originally built in 1862-1863 by architect Richard Lewis for Captain James Reid.
This building is listed on the City of Victoria Heritage Building Registry and the Canadian Register of Historic Places.
15 Bastion Square/1129 Wharf Street
This building was originally built in 1862, likely by architect Richard Lewis. Additions were made in 1884-85.
This building is listed on the City of Victoria Heritage Building Registry and the Canadian Register of Historic Places.
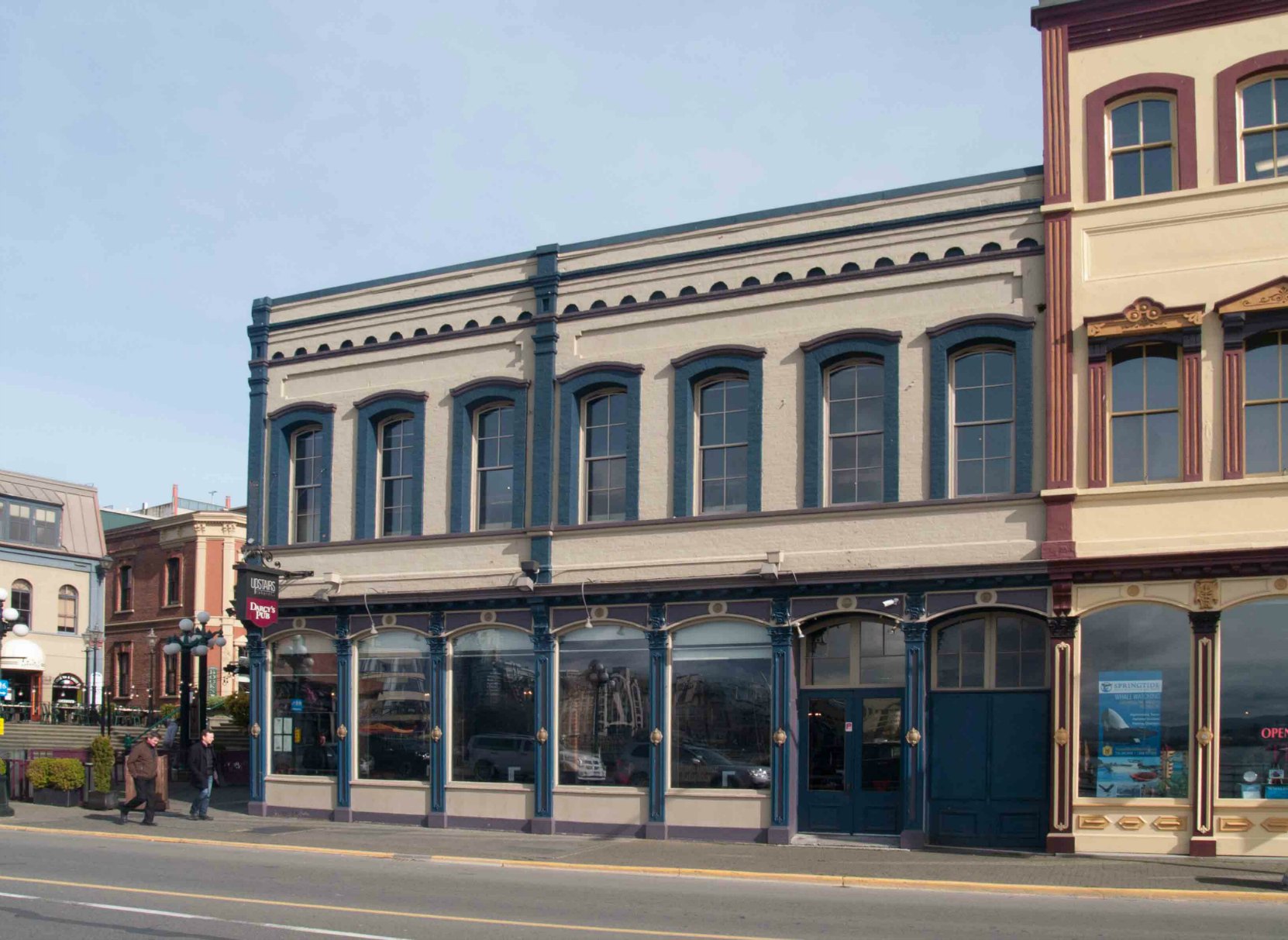
1129 Wharf Street, built in 1862 with additions in 1884-85.
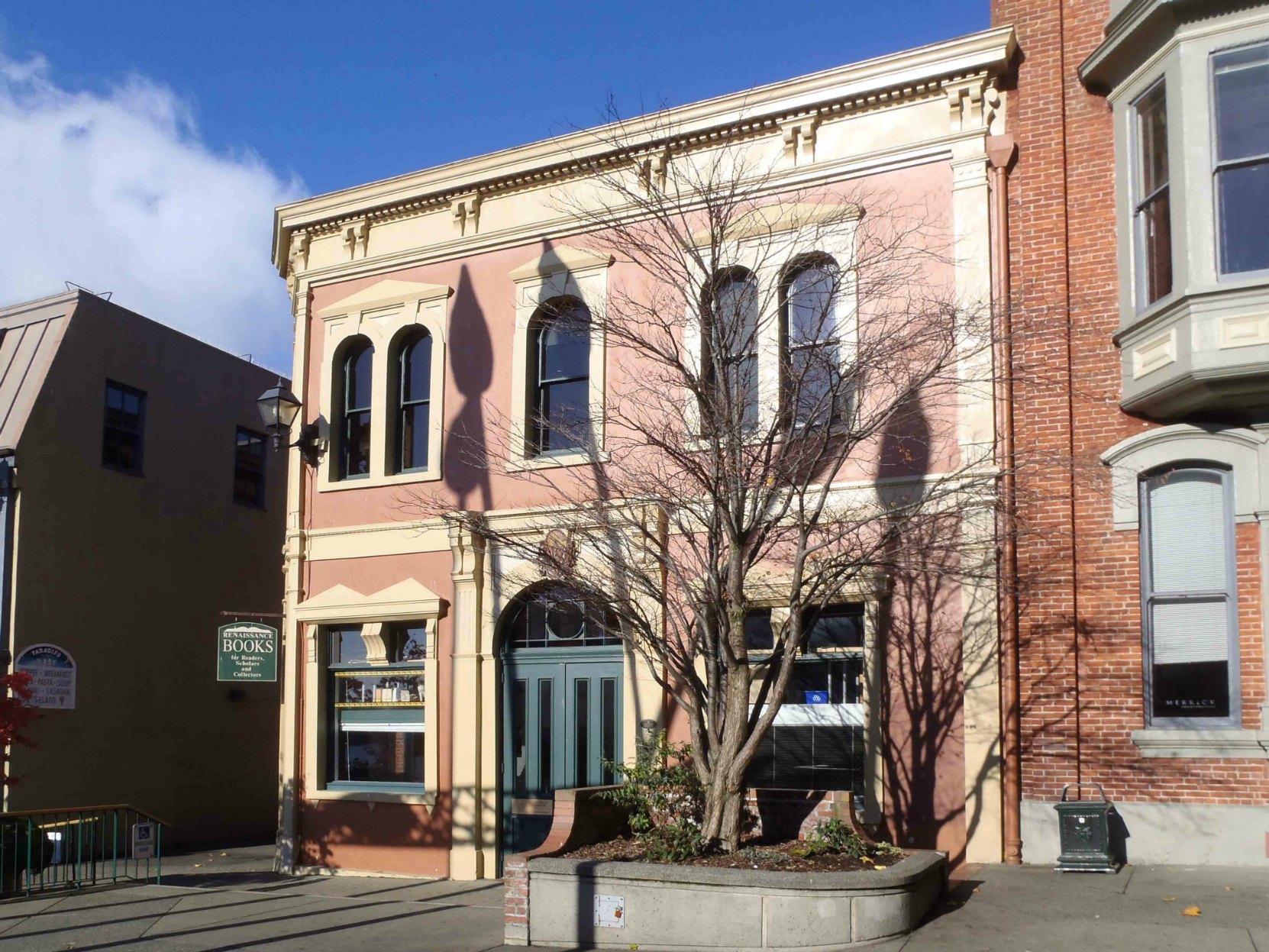
12-16 Bastion Square, built circa 1888 (photo by Victoria Online Sightseeing Tours)
This building was built in 1888 by the trustees of Captain James Reid’s estate.
It is listed on the City of Victoria Heritage Building Registry and the Canadian Register of Historic Places.
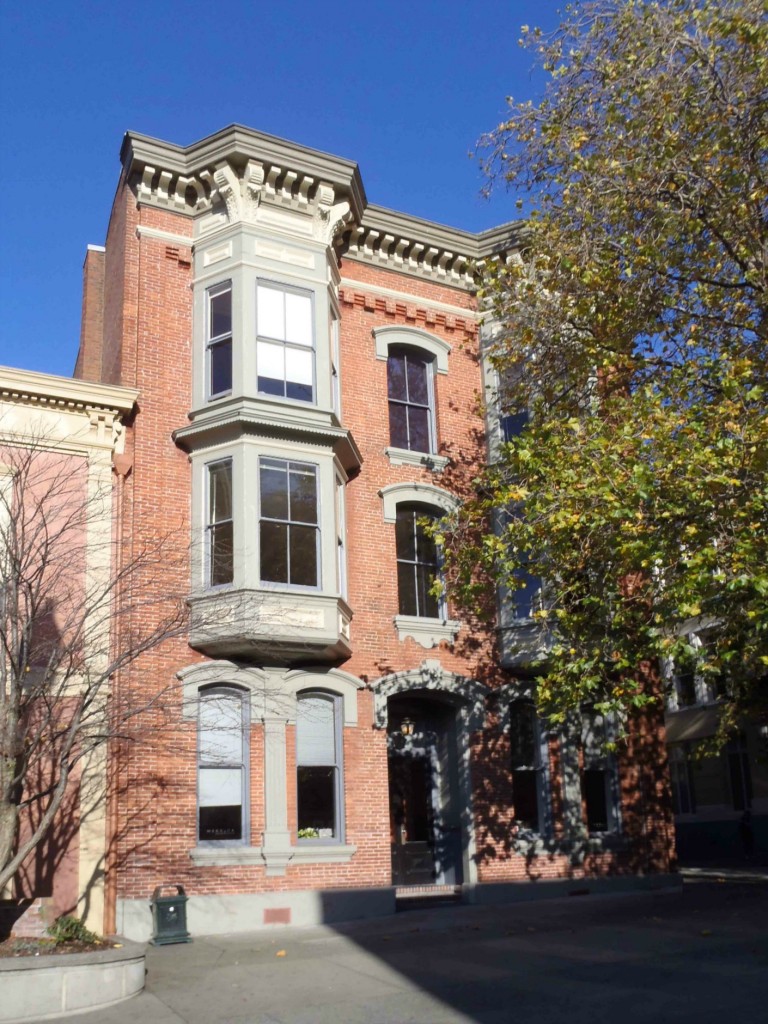
18-26 Bastion Square. Built in 1888 by architect John Teague for hotelier Thomas Burnes.
18-26 Bastion Square – Burnes House
This building was built in 1888 by architect John Teague for Thomas Burnes, who ran it as a hotel called Burnes House. In late 19th century Victoria, Burnes House was considered a luxury hotel.
It is now offices.
It is listed on the City of Victoria Heritage Building Register and the Canadian Register of Historic Places.
19-25 Bastion Square
This building was built in 1885 as a single storey warehouse. The three upper floors were added in 1909.
This building is listed on the City of Victoria heritage Building Registry and the Canadian Register of Historic Places.
Read More….
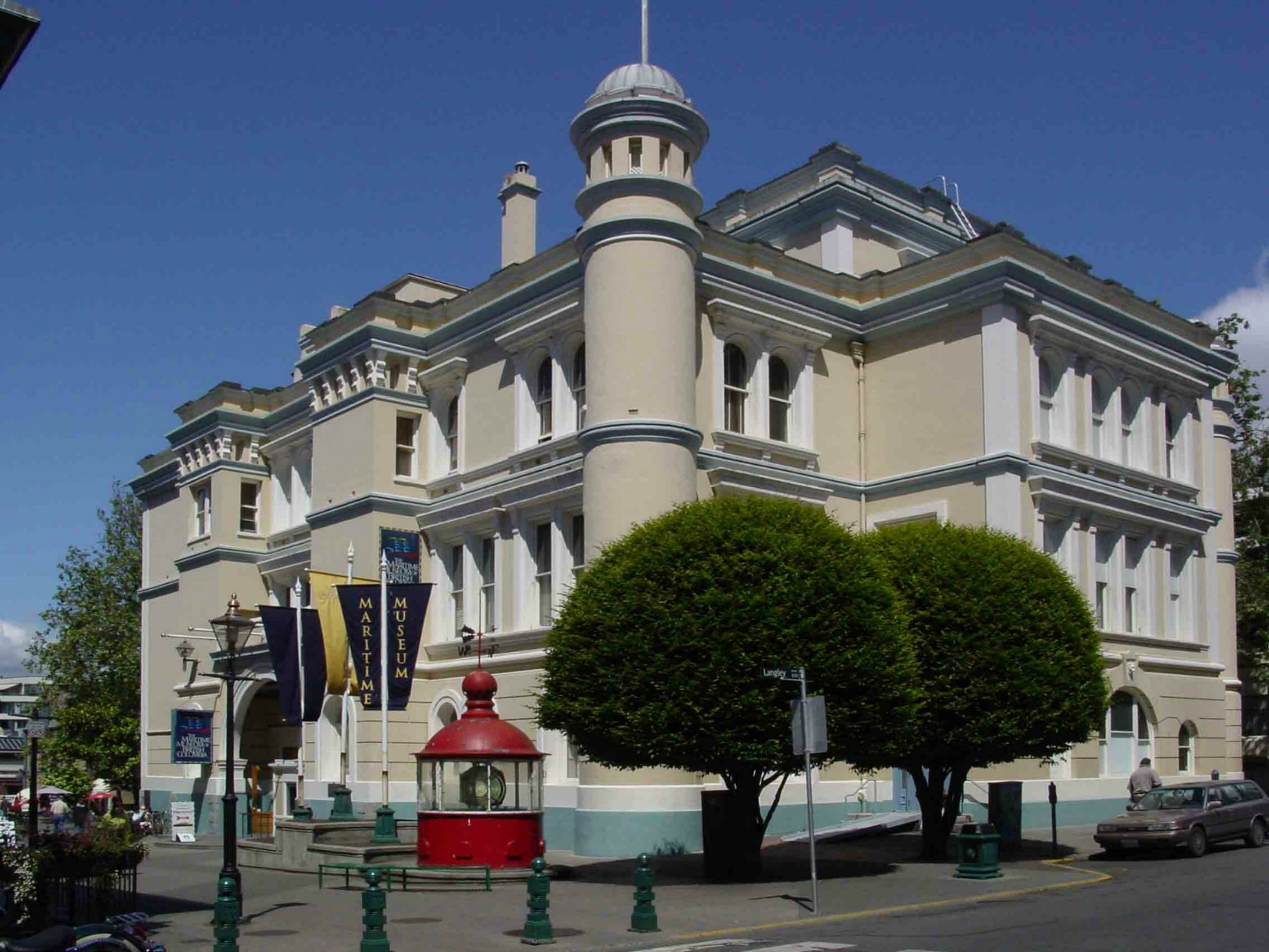
28 Bastion Square as the Maritime Museum, 2005.
28-30 Bastion Square – B.C. Provincial Courthouse
Built in 1889 by architect Hermann O. Tiedemann as the B.C. Provincial Courthouse, which occupied the building until 1962.
Until recently this building housed the Maritime Museum of B.C.
It is listed on the City of Victoria Heritage Building Registry and the Canadian Register of Historic Places.
31 Bastion Square – The Board of Trade Building
The Board of Trade Building was built in 1892 by architect Alexander Maxwell Muir as the headquarters for the Board of Trade.
It has been an office building ever since.
It is listed on the City of Victoria Heritage Building Registry and the Canadian Register of Historic Places.
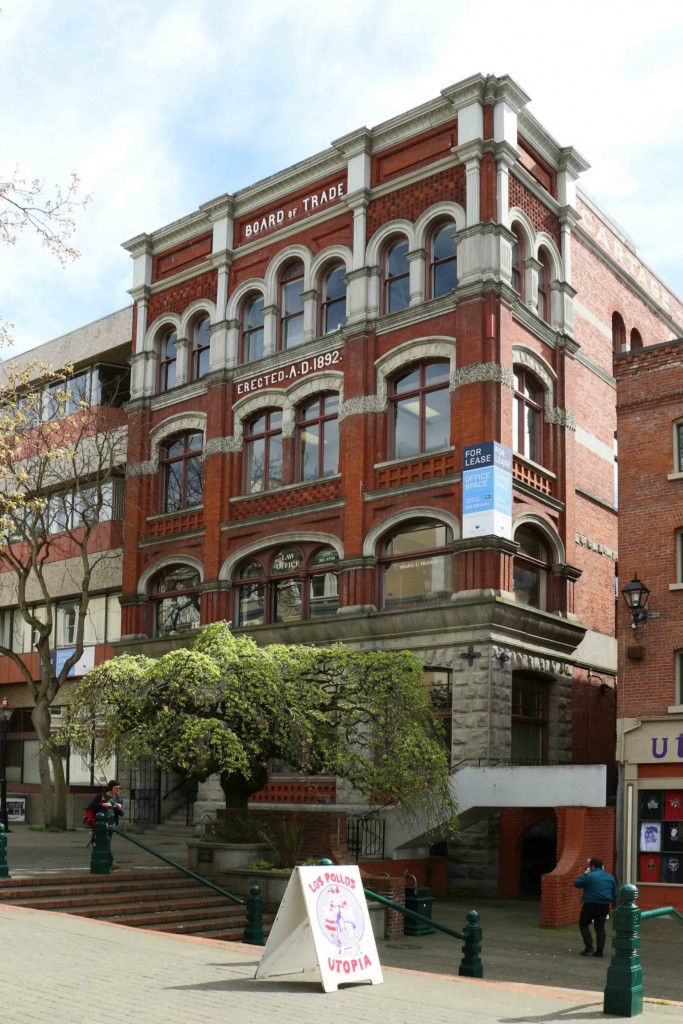
The Board of Trade Building, 31 Bastion Square. Built in 1892 by architect Alexander Maxwell Muir for the British Columbia Board of Trade
43-47 Bastion Square/1118 Langley Street – The Law Chambers Building
The Law Chambers building was built in 1901 by architect Francis Rattenbury as lawyers’ offices.
At that time the BC Provincial Court was located at 28 Bastion Square.
The Law Chambers is now offices and retail stores.
It is listed on the City of Victoria Heritage Building Registry and the Canadian Register of Historic Places.
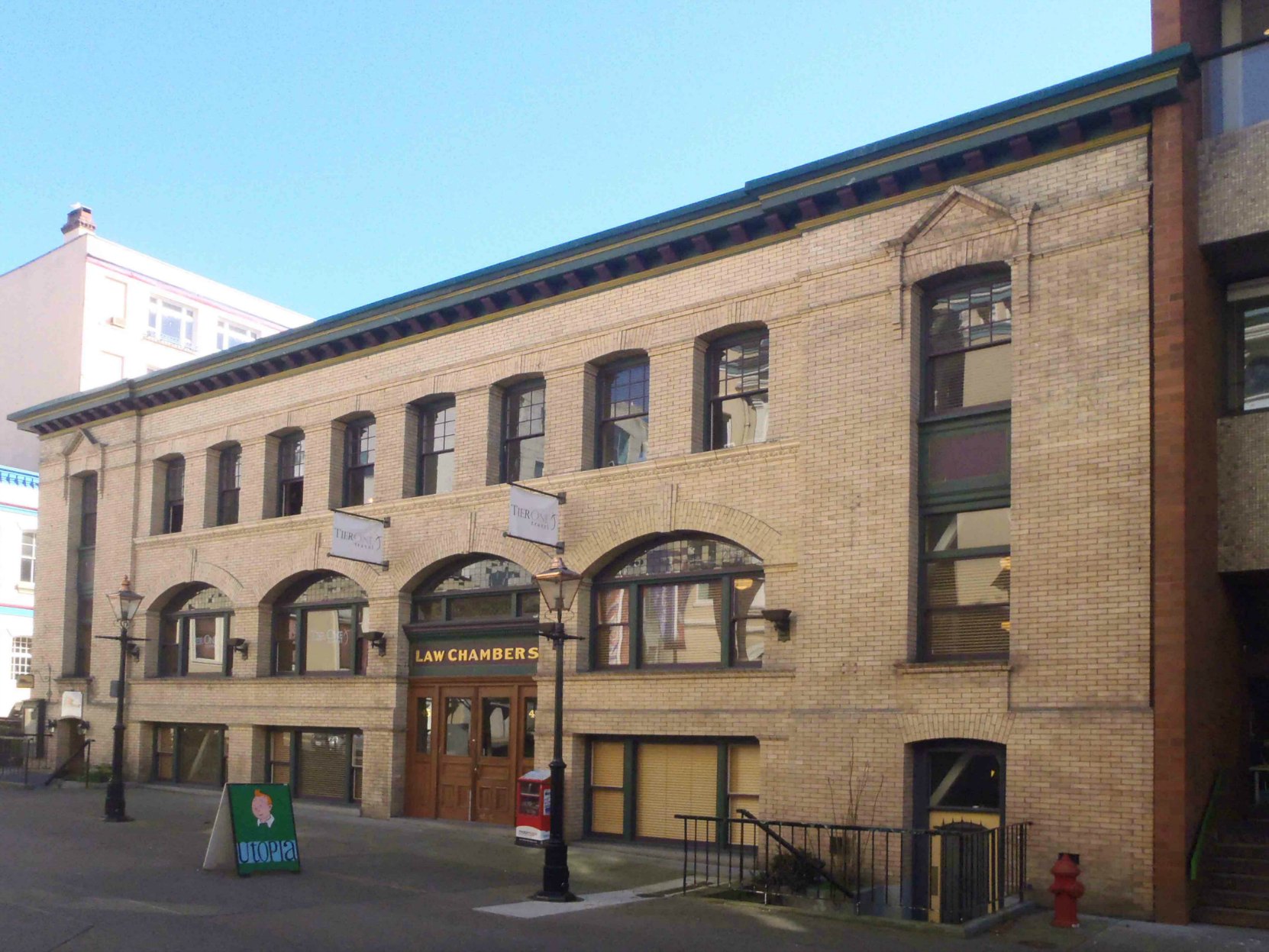
The Law Chambers, 43-47 Bastion Square and 1118 Langley Street, built in 1901 by architect Francis Rattenbury for F.J. Schofield
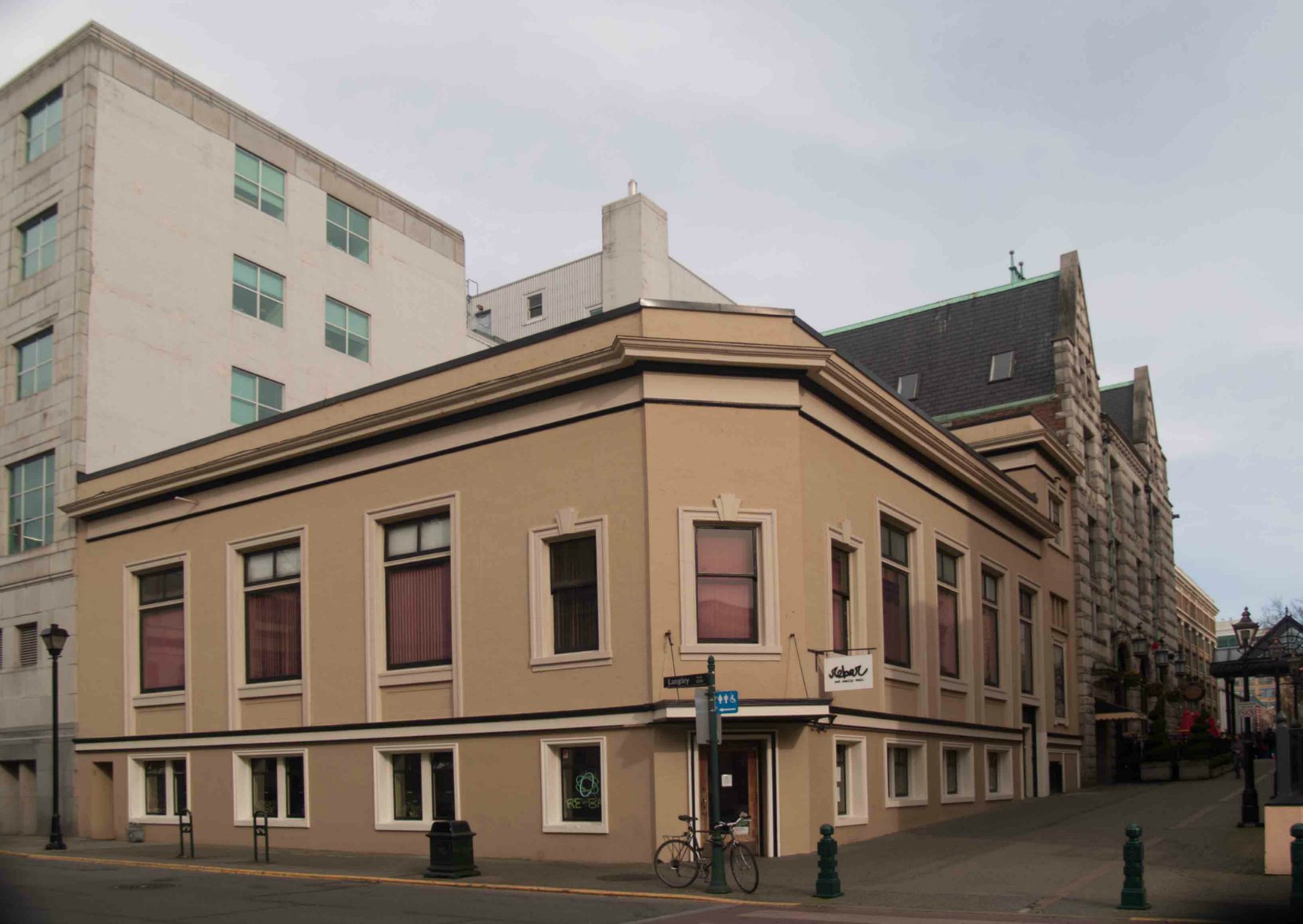
50-56 Bastion Square, built circa 1890. The main floor is now occupied by Re-Bar at 50 Bastion Square
This building was built circa 1890.
It is listed on the City of Victoria Heritage Building Registry.
A popular vegan restaurant, Rebar, is on the main floor.
This building was originally built in 1885 by Theodore Davie, a lawyer who used it as his law offices.
It is listed on the City of Victoria Heritage Building Registry.
It is now part of the Garrick’s Head Pub.
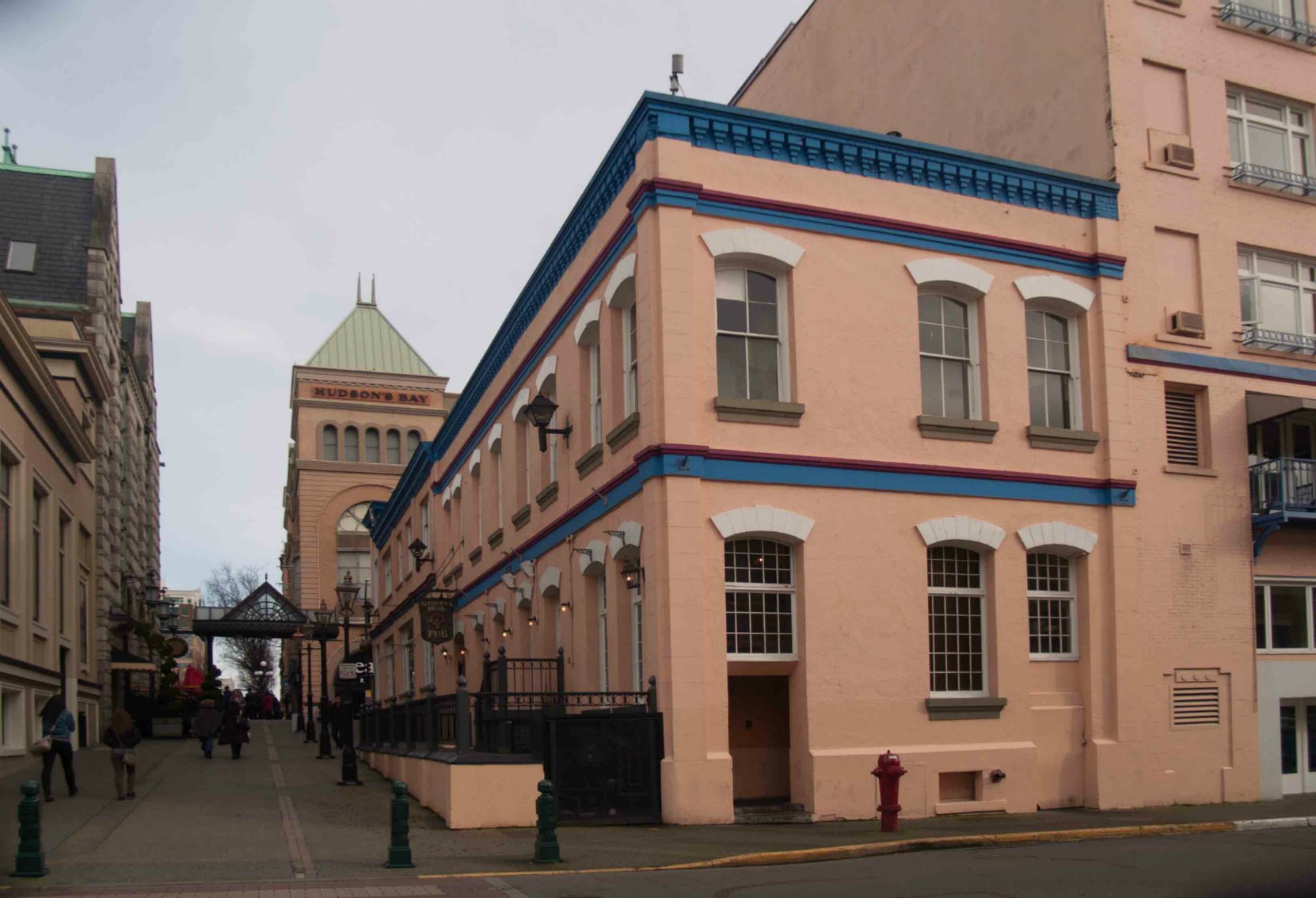
69 Bastion Square, built in 1885 as the law office of Theodore Davie, who became Premier of B.C. 1892-1895.
1150 Government Street – this building was originally built in 1878.
It is listed on the City of Victoria Heritage Building Registry.
It is currently occupied by the Garrick’s Head Pub.
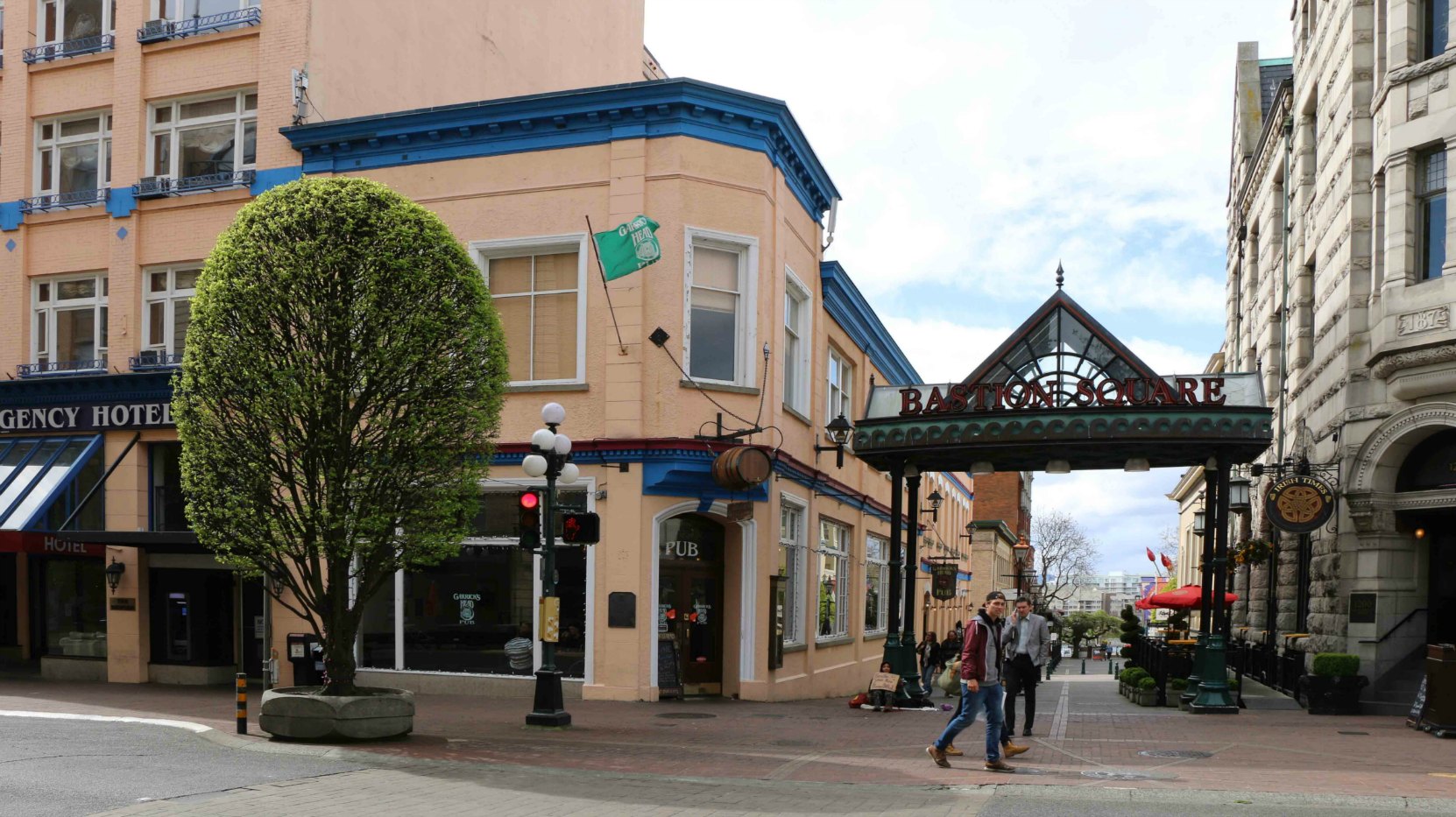
1150 Government Street, now the Garrick’s Head Pub, was originally built in 1878.
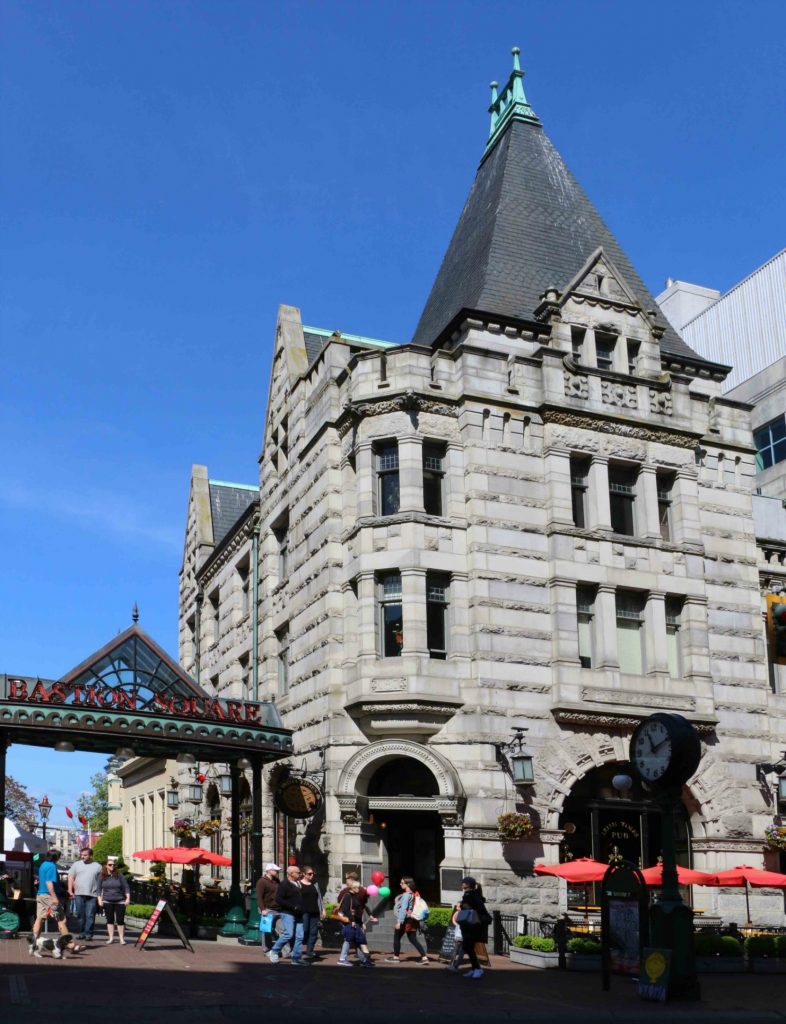
1200 Government Street, built in 1897 for the Bank of Montreal by architect Francis Rattenbury.
This landmark building at the Government Street entrance to Bastion Square was built in 1897 by architect Francis Rattenbury for the Bank of Montreal, which used it as a downtown Victoria bank branch until the 1980’s.
The building is listed on the City of Victoria Heritage Building Registry and the Canadian Register of Historic Places.
It is now occupied by the Irish Times Pub.

The Government Street entrance to Bastion Square with 1150 Government Street (left) and 1200 Government Street (right).
Here is a map showing the location of 1200 Government Street, at the Government Street entrance to Bastion Square:
Would you like to leave a comment or question about anything on this page?
Error: Contact form not found.

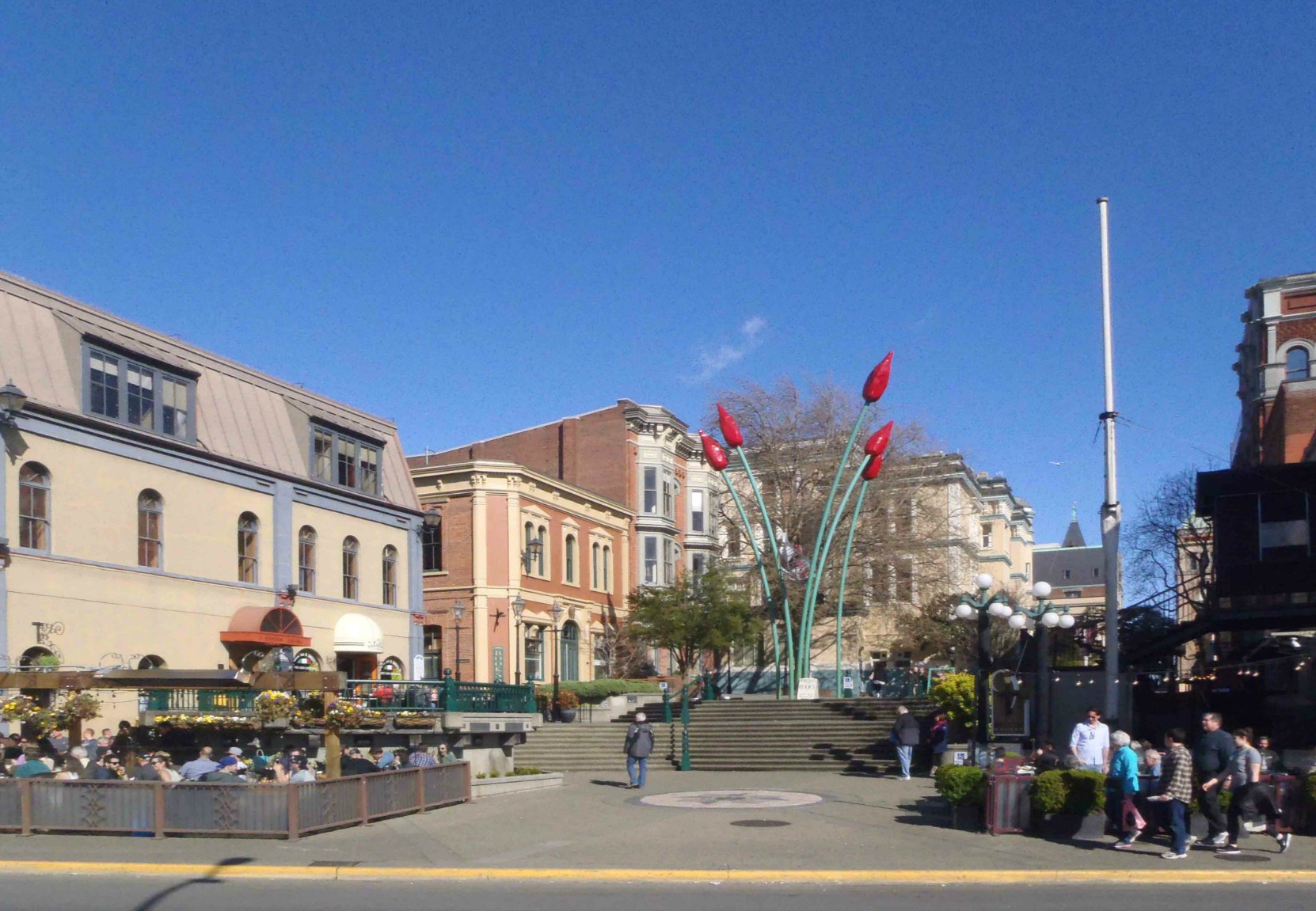
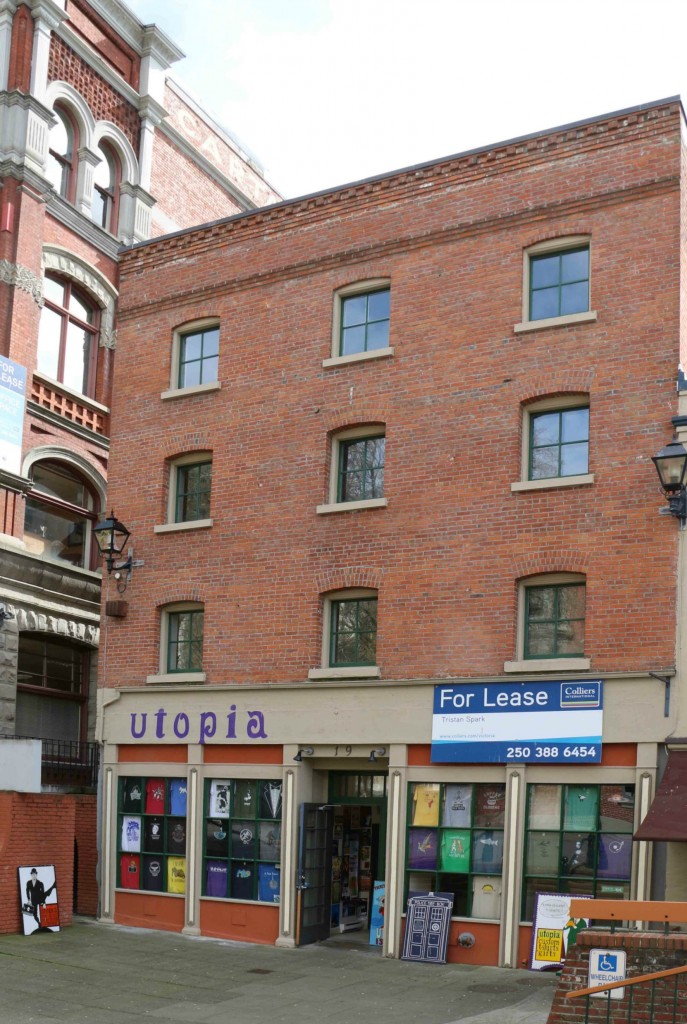
Get Social