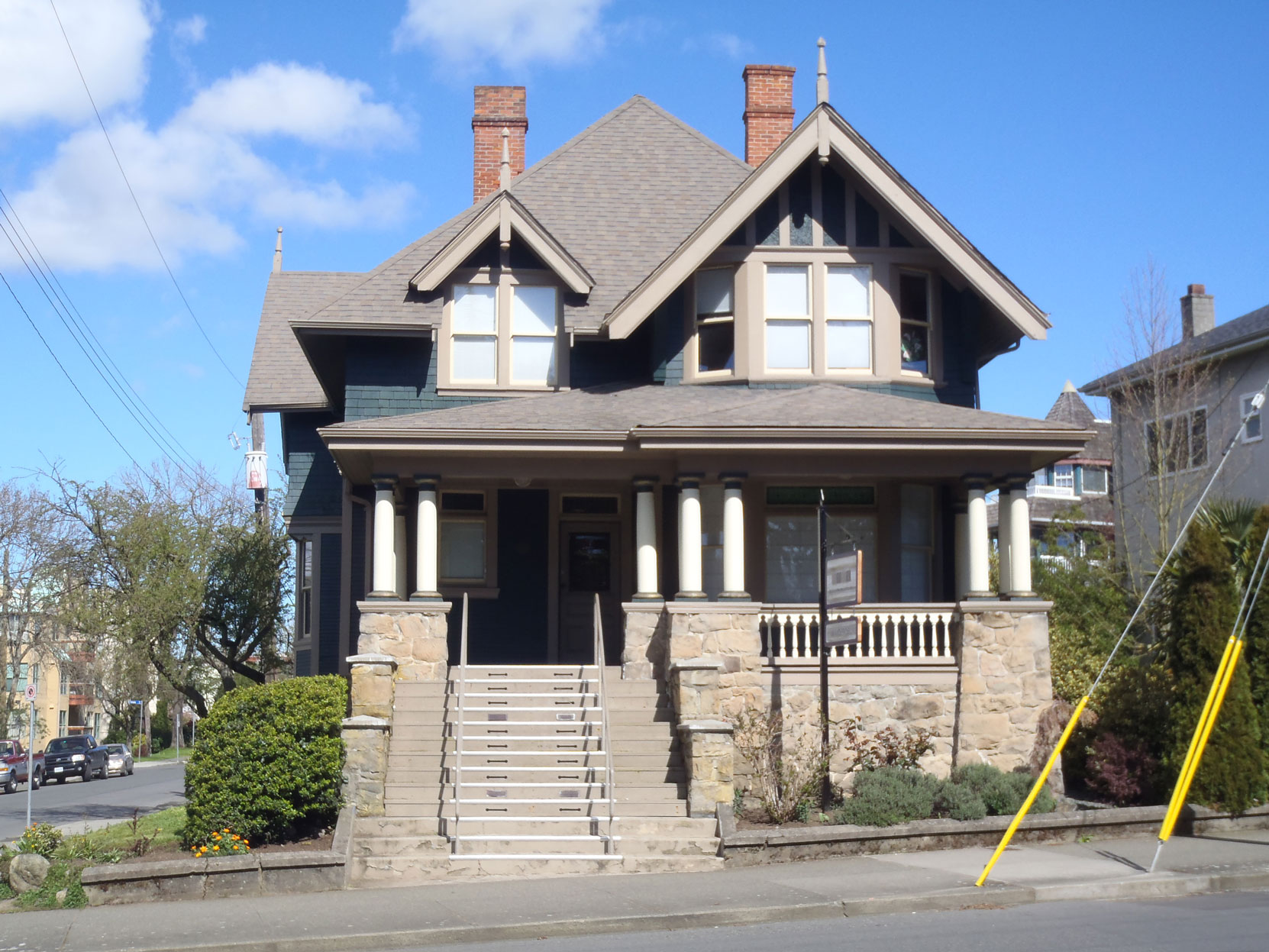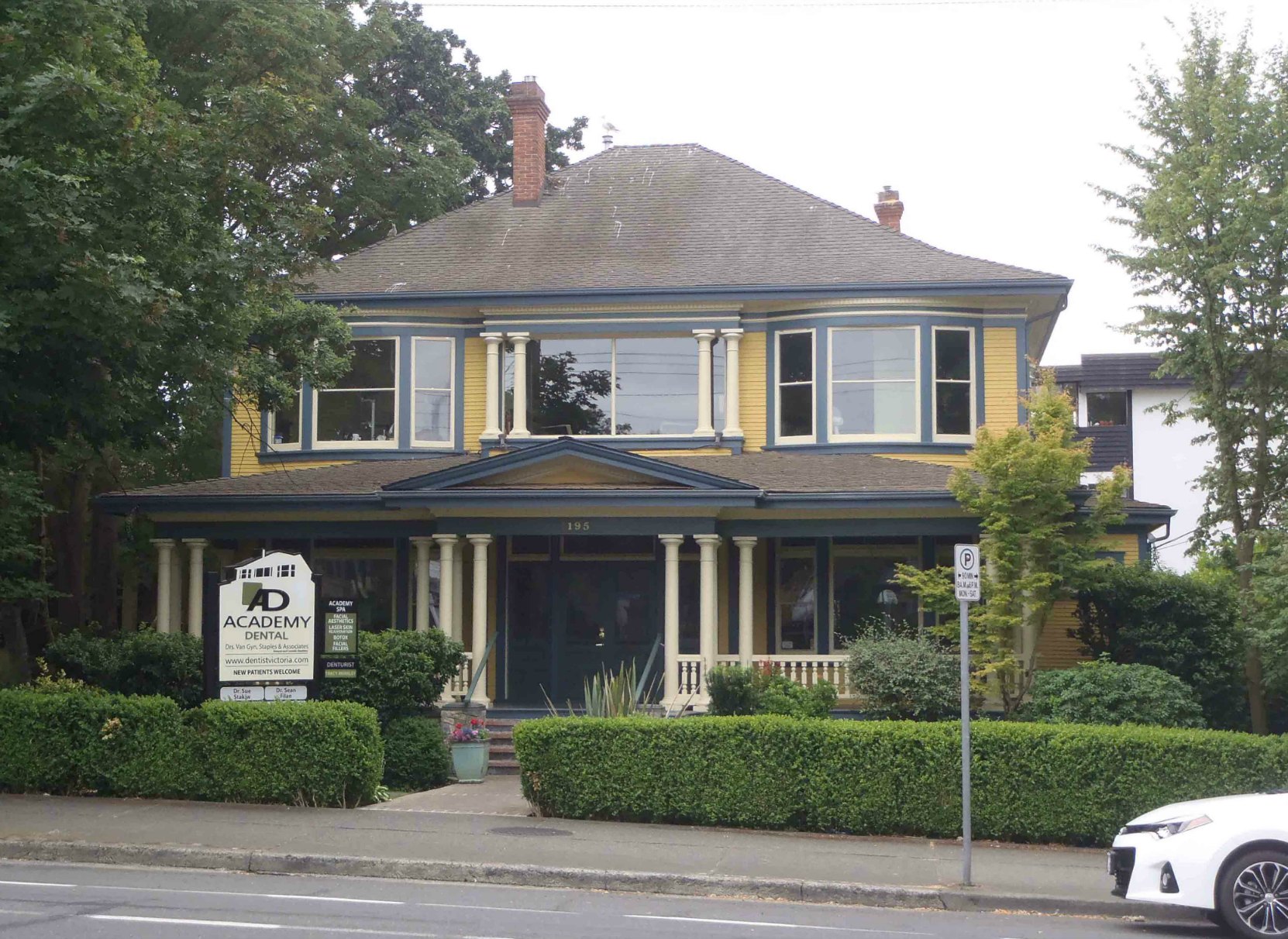Victoria City Tour
Fort Street – 1200 Block
1202 Fort Street
1202 Fort Street was designed and built in 1906 by architects Thomas Hooper and C. Elwood Watkins for Dr. Joseph Gibbs and his wife, Eleanor Gibbs (nee Cusack. Eleanor Gibbs was the sister of Thomas Cusack, for whom architect C. Elwood Watkins built 625 Courtney Street).
1202 Fort Street is on Victoria’s Heritage Register and is now the office of a law firm.

1202 Fort Street, built in 1906 by architects Thomas Hooper and C. Elwood Watkins, is listed on the Victoria Heritage Register (photo: Victoria Online Sightseeing Tours)
Here is a map showing the location of 1202 Fort Street:
Here is a Google Street View image of 1202 Fort Street:
Additional Information About 1202 Fort Street
- Assessed Value (July 2019): $1,396,000; Land $684,000; Buildings $712,000
- Assessed Value (July 2018): $1,232,000; Land $456,000; Buildings $776,000
- Assessed Value (July 2017): $1,098,000; Land $314,000; Buildings $784,000
- Assessed Value (July 2016): $1,098,000; Land $314,000; Buildings $784,000
- Victoria Heritage Foundation
A Brief History of 1202 Fort Street
See Victoria Heritage Foundation for more information.
1202 Fort Street was designed and built in 1906 by architects Thomas Hooper and C. Elwood Watkins for Dr. Joseph Gibbs and his wife, Eleanor Gibbs (nee Cusack. Eleanor Gibbs was the sister of Thomas Cusack, for whom architect C. Elwood Watkins built 625 Courtney Street).
1202 was converted into a duplex in 1952 and into offices in 2010.
1202 Fort Street is on Victoria’s Heritage Register and is now the office of a law firm.

1195 Fort Street, built in 1903 by architects Thomas Hooper and C. Elwood Watkins
1195 Fort Street, directly across Fort Street from 1202 Fort Street, was also designed and built by architects Thomas Hooper and C. Elwood Watkins
It is now a dental office.
Would you like to leave a comment or question about anything on this page?
Error: Contact form not found.

Get Social