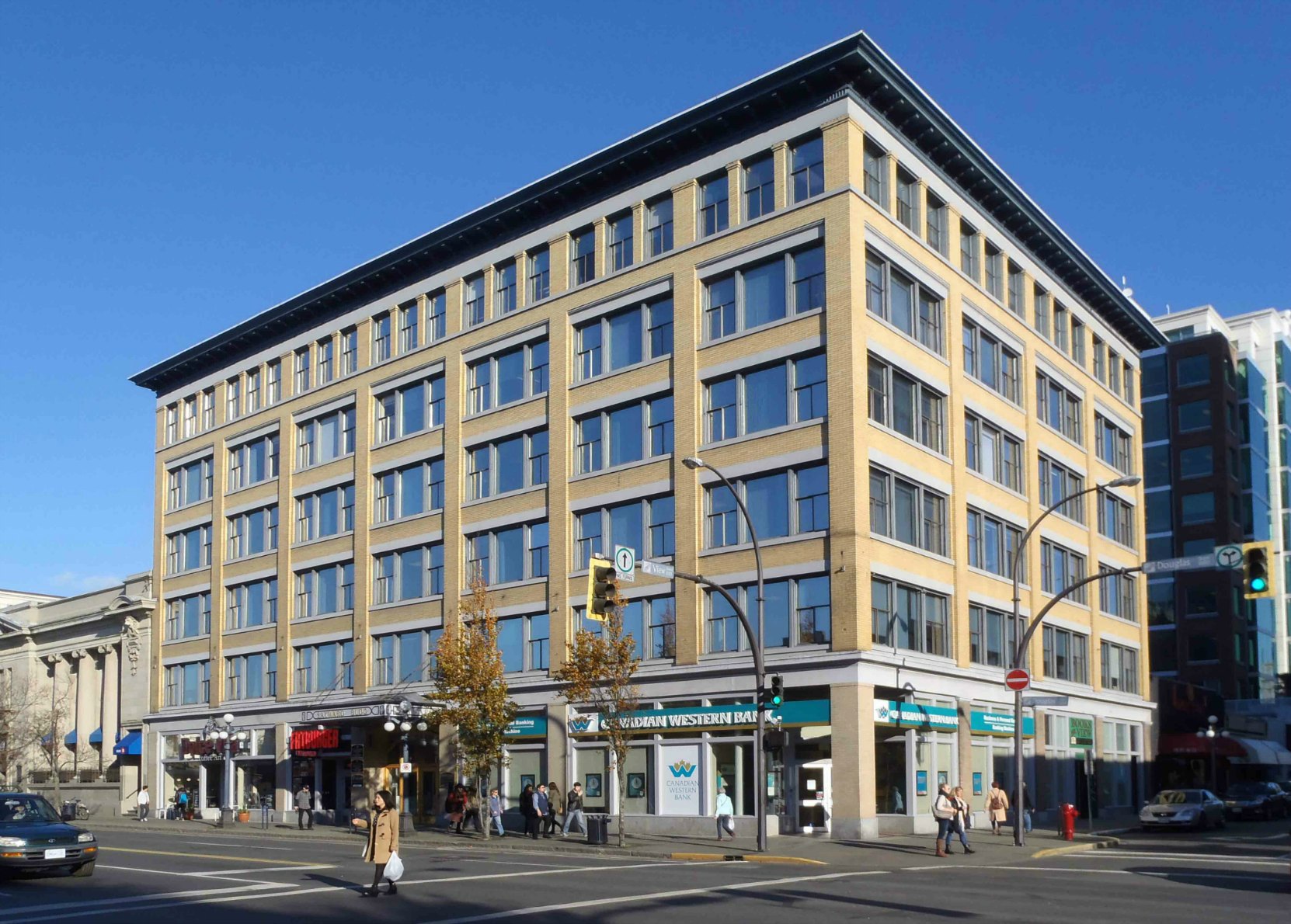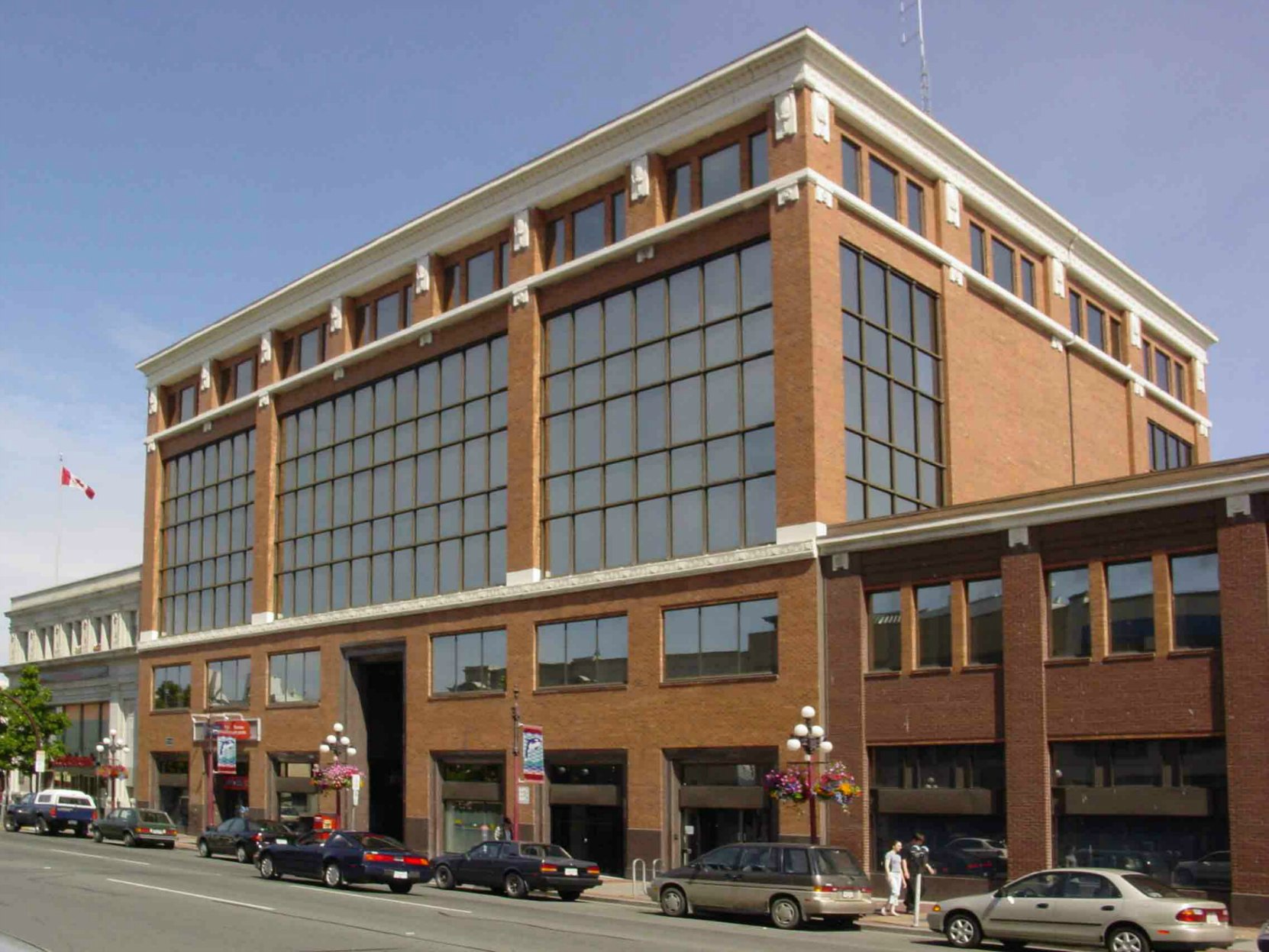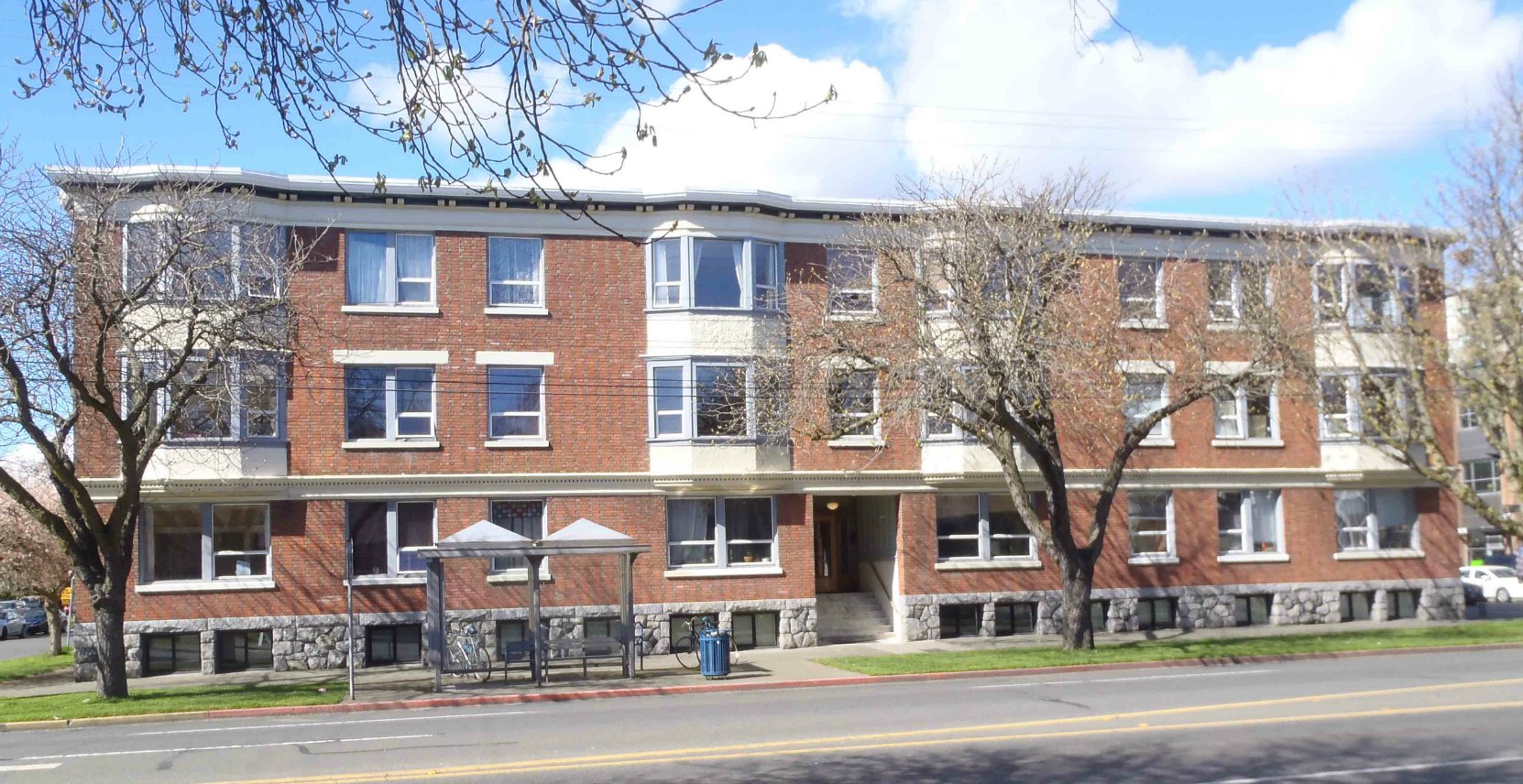Downtown Victoria Tour
Douglas Street – 1200 Block
Sayward Building
The Sayward Building was built in 1911 by architect George C. Mesher for Joseph Sayward (1862-1934), one of Victoria’s prominent business leaders of the period.
The original building permit, issued to Joseph Sayward by the City of Victoria in June 1910, describes a “new reinforced concrete building, 56 rooms” for use as “stores and offices” with an estimated construction cost of $100,000.
The Sayward Building has remained as “stores and offices” since it was built in 1910. It is listed on the Canadian Register of Historic Places.

Sayward Building, 1201-1213 Douglas Street. Built in 1911 for Joseph Sayward by architect George C. Mesher.
Here is a map showing the location of the Sayward Building, 1201 Douglas Street:
Here is a Google Street View image of the Sayward Building, 1201 Douglas Street:
Additional Information About The Sayward Building
- Assessed Value (July 2019): $14,729,000; Land $2,916,000; Buildings $11,813,000
- Assessed Value (July 2018): $13,700,000; Land $2,721,000; Buildings $10,979,000
- Assessed Value (July 2017): $12,323,000; Land $2,283,000; Buildings $10,040,000
- Assessed Value (July 2016): $11,539,000; Land $2,171,000; Buildings $9,368,000
- Assessed Value (July 2015): $10,181,000; Land $1,872,000; Buildings $8,309,000
- Canadian Register of Historic Places
A Brief History of the Sayward Building
The Sayward Building, 1201 Douglas Street, was built in 1910-11 by architect George C. Mesher for Joseph A. Sayward, who intended it as stores and offices. It has always maintained that configuration, with commercial space on the main, or street, level and offices in the upper floors.
The Sayward Building is one of three downtown Victoria office buildings which George C. Mesher designed in the period 1910-1913. The other two are the former Metropolis Hotel (now provincial government offices) at 718 Yates Street and the Pemberton Block (now the Yarrow Building) at the corner of Fort Street and Broad Street.
It is listed on the Canadian Register of Historic Places.
Here are links to some historic photographs of the Sayward Building:
- BC Archives photo A-08808 – circa 1910, also showing 1225 Douglas Street.
- City of Victoria Archives photo M09911 – circa 1912
- BC Archives photo F-06166 – circa 1912
- BC Archives photo G-00038 – 1919
- BC Archives photo I-01653 – 1947, also showing 1225 Douglas Street. Photographer: Duncan Macphail
For more information on the Sayward Building:
- Joseph Austin Sayward (note: PDF)
Here are some other buildings designed by George Charles Mesher:

718 Yates Street. Designed in 1913 by architect George C. Mesher as the Metropolis Building.
718 Yates Street was designed in 1913 by architect George C. Mesher as the Metropolis Building.
The exterior has been drastically changed from the original George C. Mesher design.

The Cook Street facade of October Mansion, 1030 Cook Street, designed by George C. Mesher in 1910.
October Mansion, 1030 Cook Street
October Mansion, 1030 Cook Street, designed by George C. Mesher in 1910.
Would you like to leave a comment or question about anything on this page?
Error: Contact form not found.

Get Social