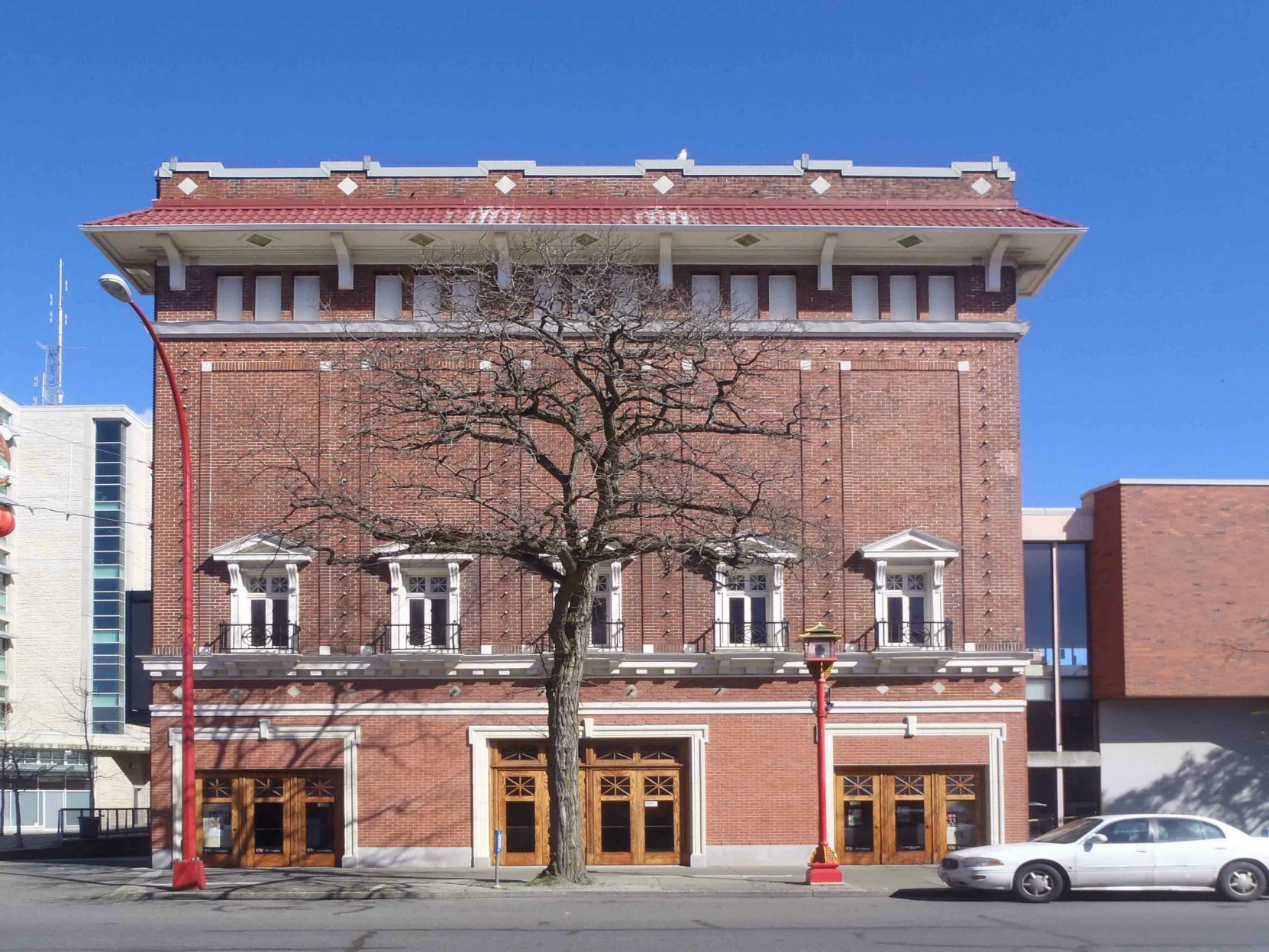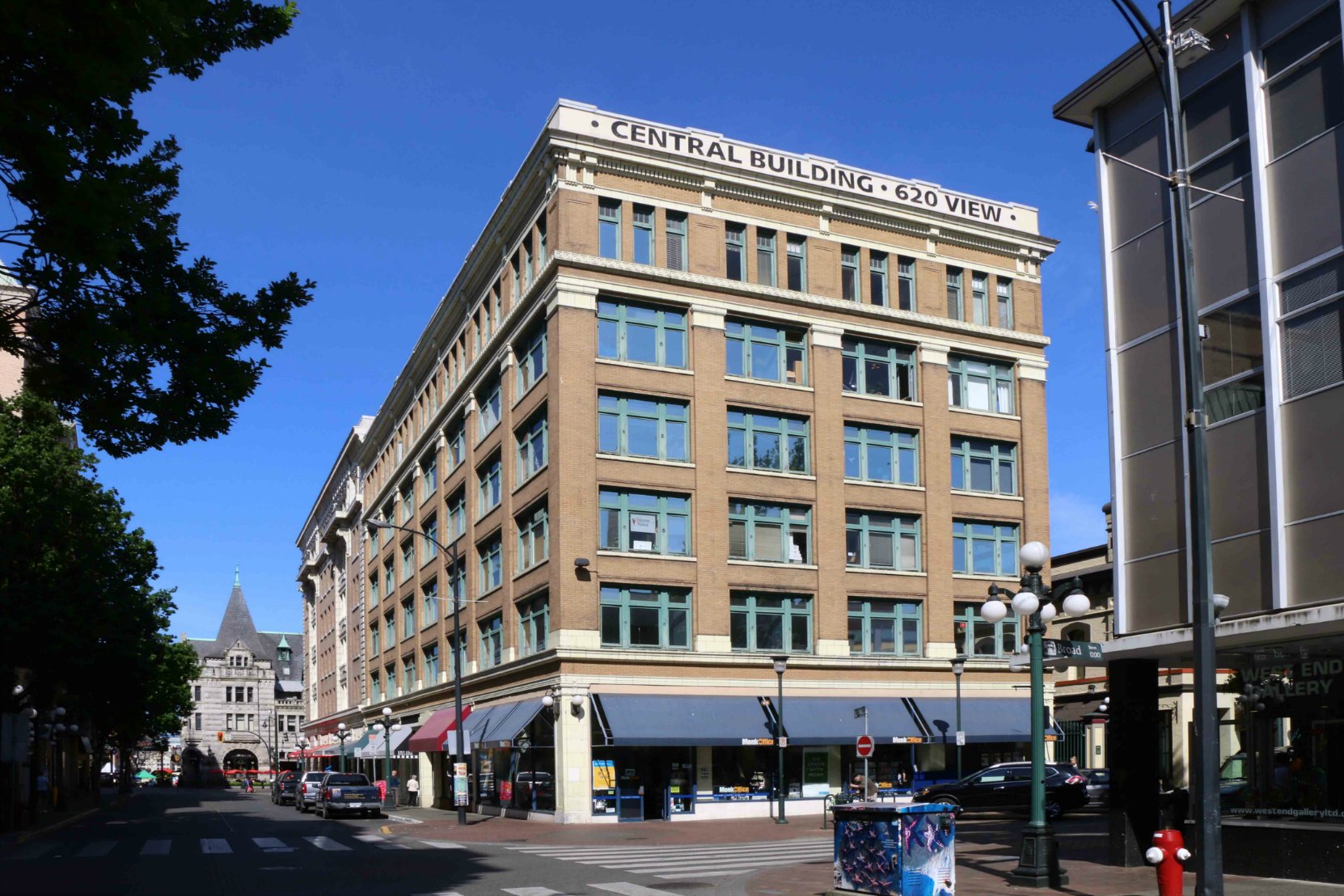Downtown Victoria Tour
View Street – 600 Block / Broad Street – 1200 Block
620 View Street – Central Building
The Central Building, 620 View Street, at the intersection of View Street and Broad Street, was built in 1911-1912 by architect Jesse M. Warren, for the real estate firm of McPherson, Fullerton, McLean & Shandley.
This landmark Edwardian office building was listed on the Canadian Register of Historic Places in 1995.
The Central Building, 620 View Street, built in 1911-1912 by architect Jesse M. Warren.
Here’s a map showing the location of the Central Building, 620 View Street:
Here is a Google Street View image of the Central Building, 620 View Street:
Additional Information About the Central Building, 620 View Street
- Assessed Value (July 2018): $7,464,000; Land $1,827,000 Buildings $5,637,000
- Assessed Value (July 2017): $6,765,000; Land $1,881,000 Buildings $4,884,000
- Assessed Value (July 2016): $6,360,000; Land $1,858,000 Buildings $4,502,000
- Assessed Value (July 2015): $5,704,000; Land $1,601,000 Buildings $4,103,000
- Assessed Value (July 2014): $5,705,000; Land $1,513,000 Buildings $4,192,000
- Canadian Register of Historic Places – listed in 1995
A Brief History of the Central Building, 620 View Street
The Central Building, 620 View Street, was built in 1911-1912 by architect Jesse M. Warren, for the real estate firm of McPherson, Fullerton, McLean & Shandley.
The original building permit, issued by the City of Victoria in September 1911 to “McPherson, Fullerton et al” describes a “new concrete building, six storey, 102 rooms….Purpose: offices” with an estimated construction cost of $125,000.
The firm of McPherson, Fullerton, McLean & Shandley, – Thomas Shanks McPherson (1873-1962), Herbert Matthew Fullerton (1872-1943), Hugh Archibald Maclean (1857-1949) and Herbert Howard Shandley (1877-1955) – was a leading real estate investment firm in early 20th century Victoria until the partnership was dissolved in 1914.
Thomas S. McPherson and Herbert Fullerton then formed a new firm, McPherson, Fullerton and Elliot, which retained architect Jesse M. Warren in 1914 to build the Pantages Theatre (now the McPherson Playhouse, named for Thomas S. McPherson), 3 Centennial Square. The McPherson Library at the University of Victoria is also named for Thomas S. McPherson.
The Central Building was designed in 1911 with retail stores on the main level and office space on the upper floors. It has retained that configuration ever since.
It has also retained many original features, making it an outstanding example of an early 20th century Edwardian office building.
Here are links to some historic photographs of 620 View Street:
- City of Victoria Archives photo M05478 – circa 1961
- City of Victoria Archives photo M05479 – 1960
Architect Jesse Milton Warren also designed the Pantages Theatre (now the McPherson Playhouse) for Thomas Shanks McPherson:

McPherson Playhouse, 3 Centennial Square, Government Street elevation. This building was built in 1914 by architect Jesse M.Warren for the Victoria real estate firm of McPherson, Fullerton & Elliot
McPherson Playhouse, 3 Centennial Square, Government Street elevation. This building was built in 1914 by architect Jesse M.Warren for the Victoria real estate firm of McPherson, Fullerton & Elliot
Would you like to leave a comment or question about anything on this page?
Error: Contact form not found.


Get Social