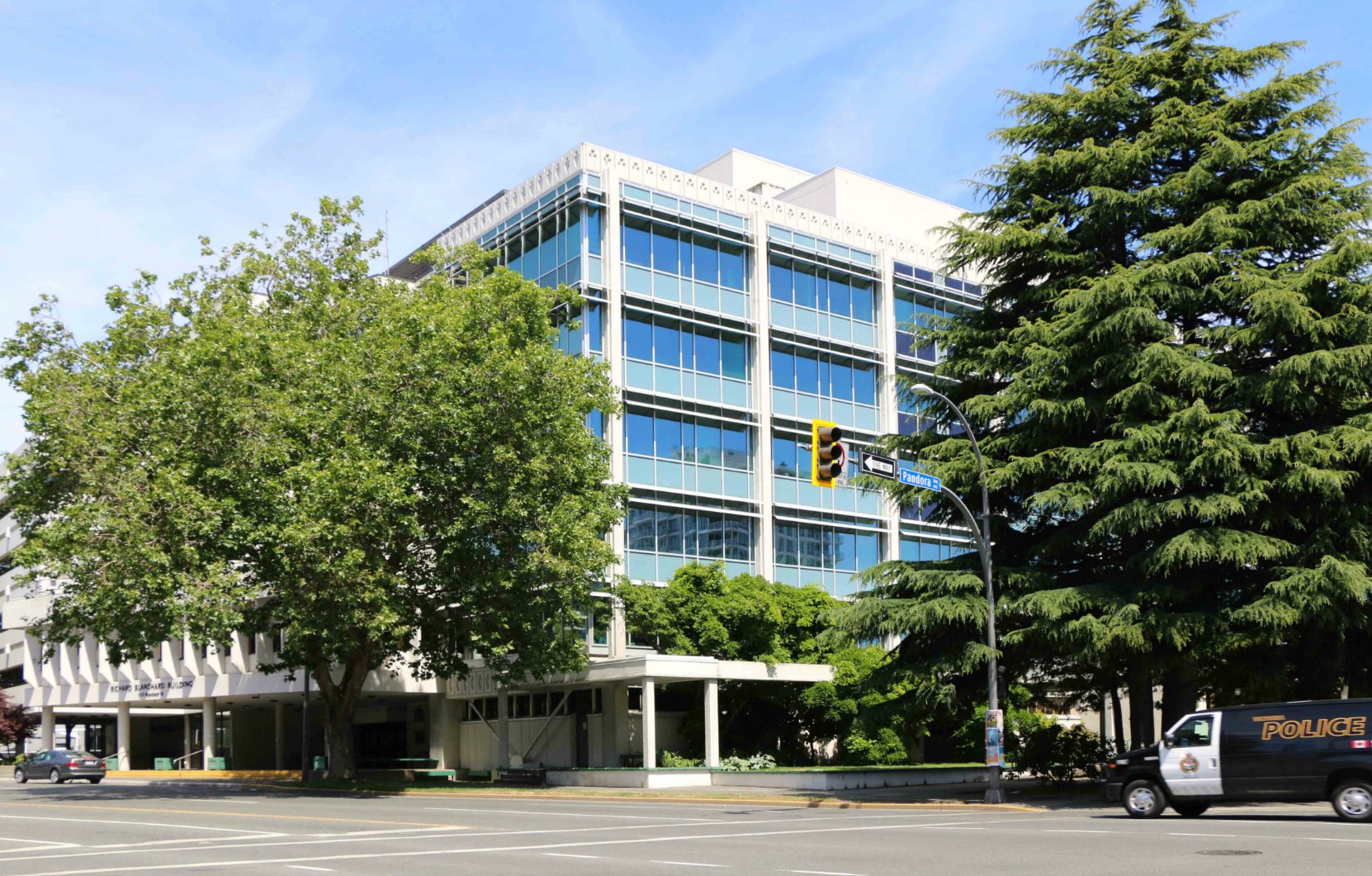Downtown Victoria Tour
Blanshard Street
1515 Blanshard Street
1515 Blanshard Street was built in 1954-1955 as the Victoria head office for the B.C. Electric Company.
Although the building is now incorporated into a much larger B.C. provincial government office building, it is listed as a separate design by the Canadian Register of Historic Places, which considers it an important early example of Modernist architecture in Victoria.
Here is a map showing the location of 1515 Blanshard Street.
Here is a Google Street View image of 1515 Blanshard Street:
Additional Information About 1515 Blanshard Street
The former B.C. Electric Company building is now amalgamated into a much larger office complex known as the Richard Blanshard Building.
- Assessed Value (July 2019): $81,098,000; Land $26,970,000 Buildings $54,128,000
- Assessed Value (July 2018): $80,296,300; Land $18,056,300 Buildings $62,240,000
- Assessed Value (July 2017): $71,319,300; Land $12,288,300 Buildings $59,031,000
- Assessed Value (July 2016): $66,438,100; Land $11,684,100 Buildings $54,754,000
- Assessed Value (July 2015): $57,514,500; Land $10,072,500 Buildings $47,442,000
- Assessed Value (July 2014): $56,706,700; Land $10,092,700 Buildings $46,614,000
- Canadian Register of Historic Places – formally recognized and listed in 2008
A Brief History of 1515 Blanshard Street
1515 Blanshard Street was built in 1954-1955 as the Victoria head office for the B.C. Electric Company.
Although the building is now incorporated into a much larger B.C. provincial government office building, it is listed as a separate design by the Canadian Register of Historic Places, which considers it an important early example of Modernist architecture in Victoria.
One highlighted design feature is use of the curtain wall construction – one of the earliest examples of this feature in western Canada – which incorporated rows of unique aluminum sunshade louvres that screened direct sunlight while reflecting diffuse indirect daylight. This design was an early form of passive solar control.
The architectural firm which designed this building was Sharp and Thompson, Berwick, Pratt, based in Vancouver. The lead architect was Charles E. ‘Ned’ Pratt (1911-1996).
This building was formally recognized and listed in 2008 by the Canadian Register of Historic Places as the B.C. Electric Company Building.
Would you like to leave a comment or question about anything on this page?
Error: Contact form not found.


Get Social